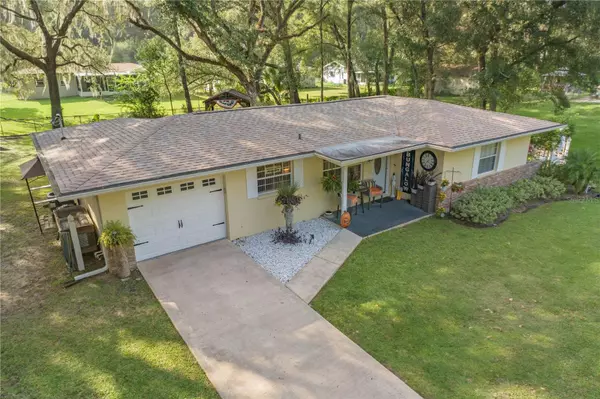$213,000
$216,000
1.4%For more information regarding the value of a property, please contact us for a free consultation.
3536 S APOPKA AVE Inverness, FL 34452
2 Beds
1 Bath
926 SqFt
Key Details
Sold Price $213,000
Property Type Single Family Home
Sub Type Single Family Residence
Listing Status Sold
Purchase Type For Sale
Square Footage 926 sqft
Price per Sqft $230
Subdivision Inverness Highlands West
MLS Listing ID OM665676
Sold Date 12/21/23
Bedrooms 2
Full Baths 1
Construction Status Inspections
HOA Y/N No
Originating Board Stellar MLS
Year Built 1972
Annual Tax Amount $693
Lot Size 9,583 Sqft
Acres 0.22
Lot Dimensions 80x120
Property Description
NEW HVAC unit as of this week (Nov 2023), Roof 2020, well 2023, ask for the full list of upgrades!!!
Welcome to your dream home in the picturesque town of Inverness! This charming 2 bedroom gem is the epitome of cozy living, and it's been meticulously upgraded to offer you the perfect blend of comfort and modern finishes.
As you step inside, you'll be greeted by an inviting living space bathed in natural light, thanks to well-placed windows. The open floor plan seamlessly connects the living room to the fully renovated kitchen, complete with sleek countertops and new appliances. Whether you're entertaining guests or enjoying a quiet night in, this space is sure to impress.
Step out into the backyard, and you'll discover a serene oasis. A gazebo offers a perfect spot for al fresco dining or relaxation, and a private back porch provides a peaceful retreat. The yard is your own private escape, ideal for gardening or simply unwinding amidst nature's beauty.
This home's location is truly unbeatable, with numerous parks and recreational activities just a stone's throw away. Enjoy hiking, biking, and exploring the great outdoors, all within easy reach of your front door.
Don't miss out on the opportunity to make this Inverness haven your own. Schedule a viewing today and experience the warmth and tranquility of this upgraded retreat. Your perfect home awaits!
Location
State FL
County Citrus
Community Inverness Highlands West
Zoning MDR
Interior
Interior Features Ceiling Fans(s), Kitchen/Family Room Combo, Living Room/Dining Room Combo, Primary Bedroom Main Floor, Open Floorplan, Stone Counters, Thermostat
Heating Heat Pump
Cooling Central Air
Flooring Carpet, Tile
Fireplace false
Appliance Dishwasher, Range, Refrigerator
Laundry Inside, In Garage
Exterior
Exterior Feature Garden, Private Mailbox, Rain Gutters, Sliding Doors, Storage
Garage Driveway, Garage Door Opener, Oversized
Garage Spaces 1.0
Utilities Available Electricity Connected, Water Connected
Waterfront false
Roof Type Shingle
Parking Type Driveway, Garage Door Opener, Oversized
Attached Garage true
Garage true
Private Pool No
Building
Story 1
Entry Level One
Foundation Concrete Perimeter, Slab
Lot Size Range 0 to less than 1/4
Sewer Septic Tank
Water Well
Structure Type Block,Concrete,Stucco
New Construction false
Construction Status Inspections
Schools
Elementary Schools Pleasant Grove Elementary School
Middle Schools Inverness Middle School
High Schools Citrus High School
Others
Senior Community No
Ownership Fee Simple
Acceptable Financing Cash, Conventional
Listing Terms Cash, Conventional
Special Listing Condition None
Read Less
Want to know what your home might be worth? Contact us for a FREE valuation!

Our team is ready to help you sell your home for the highest possible price ASAP

© 2024 My Florida Regional MLS DBA Stellar MLS. All Rights Reserved.
Bought with DMS REALTY SOLUTIONS LLC






