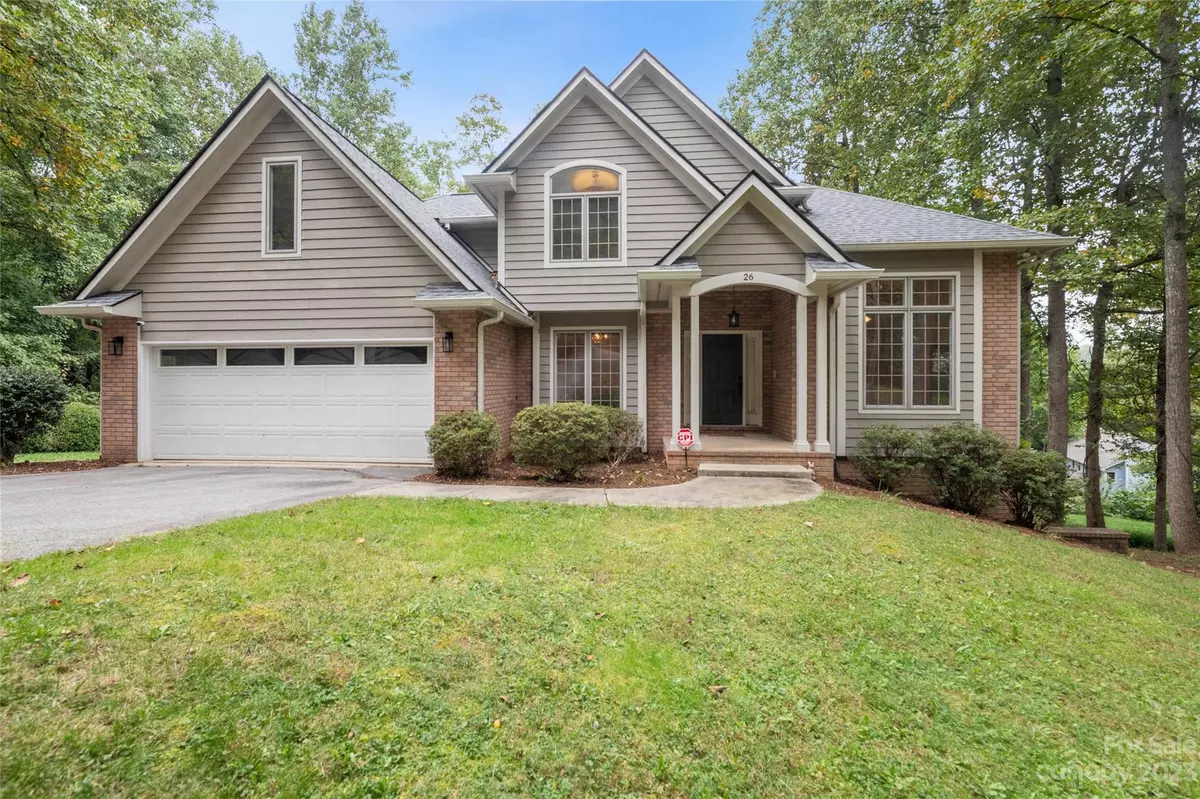$738,343
$765,000
3.5%For more information regarding the value of a property, please contact us for a free consultation.
26 Weston Heights DR Asheville, NC 28803
4 Beds
5 Baths
3,693 SqFt
Key Details
Sold Price $738,343
Property Type Single Family Home
Sub Type Single Family Residence
Listing Status Sold
Purchase Type For Sale
Square Footage 3,693 sqft
Price per Sqft $199
Subdivision Weston Heights
MLS Listing ID 4076105
Sold Date 12/18/23
Style Traditional
Bedrooms 4
Full Baths 4
Half Baths 1
HOA Fees $16/ann
HOA Y/N 1
Abv Grd Liv Area 2,690
Year Built 1995
Lot Size 0.590 Acres
Acres 0.59
Property Description
Find the home you've been looking for in South Asheville's desirable Weston Heights! This 4 bedroom, 5 bathroom home offers everything you need on over half an acre of land.
The main floor is centered on a walk-around fireplace and is perfectly set up for entertaining guests. You will seamlessly flow from the open kitchen past the deck to the sun-soaked living room, then stop by the wet-bar on your way to the bonus room that you have set up as a parlor or playroom before you enter the formal dining room.
As you walk up the stairs, you move into the living quarters of the home. The second floor hosts the primary suite, as well as two additional bathrooms, bedrooms two and three, and a bonus room that could be a fourth bedroom, home office, or play room.
Finally, you descend into the large finished and flexible basement. The basement includes a walk-out entrance, wet-bar, full bathroom, additional bedroom option, and a walk-in utility room with plenty of room for storage.
Location
State NC
County Buncombe
Zoning R-3
Rooms
Basement Apartment, Interior Entry, Walk-Out Access
Interior
Interior Features Central Vacuum, Kitchen Island, Walk-In Closet(s), Wet Bar, Whirlpool
Heating Central
Cooling Central Air
Flooring Carpet, Laminate
Fireplaces Type Gas Vented, Kitchen, Living Room
Fireplace true
Appliance Dishwasher, Electric Oven, Electric Range, Gas Water Heater, Microwave, Refrigerator
Exterior
Exterior Feature Fire Pit
Fence Partial
Utilities Available Cable Available, Electricity Connected, Gas
View Mountain(s), Winter
Roof Type Composition
Parking Type Driveway, Attached Garage
Garage true
Building
Lot Description Wooded, Views
Foundation Basement
Sewer Septic Installed
Water City
Architectural Style Traditional
Level or Stories Two
Structure Type Brick Partial,Hardboard Siding
New Construction false
Schools
Elementary Schools Avery'S Creek/Koontz
Middle Schools Cane Creek
High Schools T.C. Roberson
Others
HOA Name Weston Heights HOA
Senior Community false
Restrictions Other - See Remarks
Acceptable Financing Cash, Conventional
Listing Terms Cash, Conventional
Special Listing Condition None
Read Less
Want to know what your home might be worth? Contact us for a FREE valuation!

Our team is ready to help you sell your home for the highest possible price ASAP
© 2024 Listings courtesy of Canopy MLS as distributed by MLS GRID. All Rights Reserved.
Bought with Don Rongstad • Move Asheville Realty






