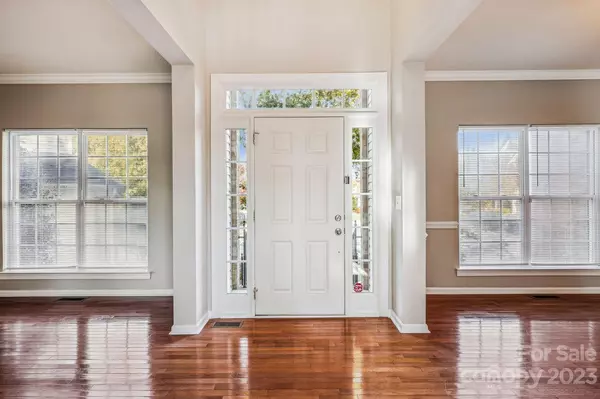$495,000
$495,000
For more information regarding the value of a property, please contact us for a free consultation.
10403 Bere Island DR Charlotte, NC 28278
4 Beds
3 Baths
3,093 SqFt
Key Details
Sold Price $495,000
Property Type Single Family Home
Sub Type Single Family Residence
Listing Status Sold
Purchase Type For Sale
Square Footage 3,093 sqft
Price per Sqft $160
Subdivision Berewick
MLS Listing ID 4083248
Sold Date 12/14/23
Style Traditional
Bedrooms 4
Full Baths 3
HOA Fees $66/qua
HOA Y/N 1
Abv Grd Liv Area 3,093
Year Built 2005
Lot Size 0.320 Acres
Acres 0.32
Property Description
Lovely cul-de-sac property in highly desirable Berewick with lots of amenities! Main floor offers an abundance of light with a two-story great room, a guest room/office area with a full bathroom, and separate dining and living areas. Kitchen includes stainless steel appliances, a breakfast bar/island, and granite countertops. Snuggle up in the cozy sunroom that opens up to the huge deck. Primary suite with a large walk-in closet, primary bath with separate garden tub, 2 large secondary bedrooms, a full bathroom, bonus room and a laundry room are all located upstairs. Enjoy the five hiking trails, the fitness center, the playground, the outdoor pool & splash zone, the tennis courts, and beach volleyball. Not far from Charlotte Douglas Airport, I-485, dining options, retail stores, and picturesque Lake Wylie. Hurry in to see this gorgeous home.
Location
State NC
County Mecklenburg
Zoning MX1
Rooms
Main Level Bedrooms 1
Interior
Interior Features Attic Stairs Pulldown, Entrance Foyer, Kitchen Island, Open Floorplan, Tray Ceiling(s), Walk-In Closet(s), Walk-In Pantry
Heating Central
Cooling Central Air
Flooring Carpet, Hardwood
Fireplaces Type Gas Log, Great Room
Appliance Dishwasher, Disposal
Exterior
Garage Spaces 2.0
Community Features Clubhouse, Fitness Center, Outdoor Pool, Playground, Sidewalks, Street Lights, Tennis Court(s), Walking Trails
Utilities Available Cable Available, Electricity Connected, Gas
Roof Type Shingle
Parking Type Driveway, Attached Garage
Garage true
Building
Lot Description Cul-De-Sac
Foundation Crawl Space
Sewer Public Sewer
Water City
Architectural Style Traditional
Level or Stories Two
Structure Type Brick Partial,Vinyl
New Construction false
Schools
Elementary Schools Berewick
Middle Schools Kennedy
High Schools Olympic
Others
HOA Name William Douglas
Senior Community false
Acceptable Financing Cash, Conventional, FHA, VA Loan
Listing Terms Cash, Conventional, FHA, VA Loan
Special Listing Condition None
Read Less
Want to know what your home might be worth? Contact us for a FREE valuation!

Our team is ready to help you sell your home for the highest possible price ASAP
© 2024 Listings courtesy of Canopy MLS as distributed by MLS GRID. All Rights Reserved.
Bought with Kathie Aldum • EXP Realty LLC






