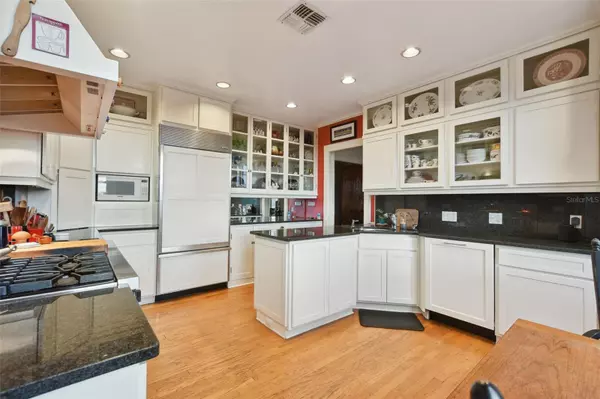$875,000
$895,000
2.2%For more information regarding the value of a property, please contact us for a free consultation.
902 S DAKOTA AVE #4A Tampa, FL 33606
2 Beds
2 Baths
1,872 SqFt
Key Details
Sold Price $875,000
Property Type Condo
Sub Type Condominium
Listing Status Sold
Purchase Type For Sale
Square Footage 1,872 sqft
Price per Sqft $467
Subdivision Seville Apts A Condomini
MLS Listing ID T3471528
Sold Date 12/14/23
Bedrooms 2
Full Baths 2
Construction Status Inspections
HOA Fees $1,075/mo
HOA Y/N Yes
Originating Board Stellar MLS
Year Built 1926
Annual Tax Amount $2,833
Property Description
Welcome to The Seville in the heart of historic Hyde Park! Built in 1926, this boutique midrise was designed by Francis J Kennard and is home to only 12 residences with 2 units per floor. The location is perfect with Hyde Park Village and Bayshore Boulevard just 2 blocks away! The home exudes sophisticated elegance beginning with the entry foyer that leads into the formal living room with a fireplace, 9 1/2 foot ceilings and triple crown molding, gleaming hardwood floors and plantation shutters. Adjacent to the living room is a spacious dining room that is perfect for entertaining large or small gatherings, custom built in cabinets for additional storage. The kitchen has room for an informal dining table with water & downtown views, custom built storage options within the cabinets, large peninsula, gas cooktop and granite counter tops. There is an additional den off the living room perfect for causal entertaining, reading, or enjoying coffee overlooking the oak lined street. The guest bedroom features a built in Murphy bed and storage with sewing station. The master bedroom has also been outfitted with custom storage closets and master ensuite bathroom with large walk in shower. Enjoy all that Hyde Park offers from incredible restaurants, fabulous shops and a wonderful neighborhood!
Location
State FL
County Hillsborough
Community Seville Apts A Condomini
Zoning PD
Interior
Interior Features Built-in Features, Crown Molding, High Ceilings, Living Room/Dining Room Combo, Solid Surface Counters, Solid Wood Cabinets, Window Treatments
Heating Central, Zoned
Cooling Central Air, Zoned
Flooring Tile, Wood
Fireplaces Type Family Room, Living Room
Fireplace true
Appliance Built-In Oven, Dishwasher, Microwave, Range, Refrigerator
Exterior
Exterior Feature Awning(s), Irrigation System, Lighting, Sidewalk
Garage Assigned, Curb Parking, Guest, On Street
Community Features Community Mailbox
Utilities Available Cable Available, Electricity Available, Electricity Connected, Water Available, Water Connected
Waterfront false
View Y/N 1
Roof Type Shingle
Parking Type Assigned, Curb Parking, Guest, On Street
Garage false
Private Pool No
Building
Lot Description Historic District, City Limits, Landscaped, Sidewalk, Paved
Story 6
Entry Level One
Foundation Basement
Sewer Public Sewer
Water Public
Architectural Style Traditional
Structure Type Block,Stucco
New Construction false
Construction Status Inspections
Schools
Elementary Schools Gorrie-Hb
Middle Schools Wilson-Hb
High Schools Plant-Hb
Others
Pets Allowed No
HOA Fee Include Escrow Reserves Fund,Gas,Insurance,Maintenance Structure,Maintenance Grounds,Maintenance,Pest Control,Sewer,Trash,Water
Senior Community No
Ownership Condominium
Monthly Total Fees $1, 075
Acceptable Financing Cash, Conventional
Membership Fee Required Required
Listing Terms Cash, Conventional
Special Listing Condition None
Read Less
Want to know what your home might be worth? Contact us for a FREE valuation!

Our team is ready to help you sell your home for the highest possible price ASAP

© 2024 My Florida Regional MLS DBA Stellar MLS. All Rights Reserved.
Bought with SMITH & ASSOCIATES REAL ESTATE






