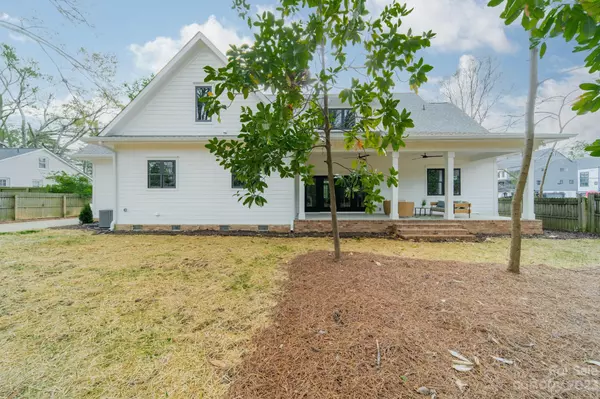$1,220,000
$1,250,000
2.4%For more information regarding the value of a property, please contact us for a free consultation.
4311 Craig AVE Charlotte, NC 28211
5 Beds
4 Baths
3,363 SqFt
Key Details
Sold Price $1,220,000
Property Type Single Family Home
Sub Type Single Family Residence
Listing Status Sold
Purchase Type For Sale
Square Footage 3,363 sqft
Price per Sqft $362
Subdivision Cotswold
MLS Listing ID 4065738
Sold Date 12/14/23
Style Arts and Crafts,Farmhouse
Bedrooms 5
Full Baths 3
Half Baths 1
Construction Status Completed
Abv Grd Liv Area 3,363
Year Built 2023
Lot Size 0.390 Acres
Acres 0.39
Lot Dimensions 101 x 173 x 99 x 172
Property Description
Finished in March 2023, this stunning modern farmhouse offers everything you desire! Convenience is at your fingertips with Cotswold Shopping Center and Oakhurst Commons just moments away. Entering right off the expansive front porch you will find a thoughtfully designed floorplan that flows effortlessly and provides ample comfort. The primary suite is on the main floor with his / her closets and a luxurious bathroom. The gourmet kitchen provides a professional SS gas range and a sprawling island that opens into the two story great room, where you can enjoy a gas fireplace, built in cabinets, and a wall of windows looking into the beautiful back yard. Enjoy additional living space upstairs with a loft area, 3 secondary bedrooms, jack and jill bathroom, another full bath and an expansive bonus room. Every detail has been carefully considered in this home's construction. Great schools and just 10 minutes from Uptown Charlotte, and SouthPark!
Location
State NC
County Mecklenburg
Zoning R3
Rooms
Main Level Bedrooms 1
Interior
Interior Features Attic Other, Attic Stairs Pulldown, Attic Walk In, Breakfast Bar, Built-in Features, Cathedral Ceiling(s), Drop Zone, Garden Tub, Kitchen Island, Open Floorplan, Pantry, Split Bedroom, Vaulted Ceiling(s), Walk-In Closet(s), Walk-In Pantry
Heating Central, Forced Air, Natural Gas, Zoned
Cooling Ceiling Fan(s), Central Air, Multi Units, Zoned
Flooring Carpet, Hardwood, Tile
Fireplaces Type Gas, Gas Log, Great Room
Fireplace true
Appliance Bar Fridge, Dishwasher, Disposal, Electric Oven, Exhaust Fan, Gas Range, Gas Water Heater, Microwave, Oven, Plumbed For Ice Maker, Refrigerator, Self Cleaning Oven, Tankless Water Heater, Wine Refrigerator
Exterior
Garage Spaces 2.0
Fence Partial
Utilities Available Gas, Underground Power Lines, Underground Utilities
Roof Type Shingle,Metal
Parking Type Driveway, Attached Garage, Garage Door Opener, Garage Faces Side, Parking Space(s)
Garage true
Building
Lot Description Level
Foundation Crawl Space
Sewer Public Sewer
Water City
Architectural Style Arts and Crafts, Farmhouse
Level or Stories Two
Structure Type Brick Partial,Fiber Cement,Hardboard Siding
New Construction true
Construction Status Completed
Schools
Elementary Schools Billingsville / Cotswold
Middle Schools Alexander Graham
High Schools Myers Park
Others
Senior Community false
Special Listing Condition None
Read Less
Want to know what your home might be worth? Contact us for a FREE valuation!

Our team is ready to help you sell your home for the highest possible price ASAP
© 2024 Listings courtesy of Canopy MLS as distributed by MLS GRID. All Rights Reserved.
Bought with Lisa Rupp • Cottingham Chalk






