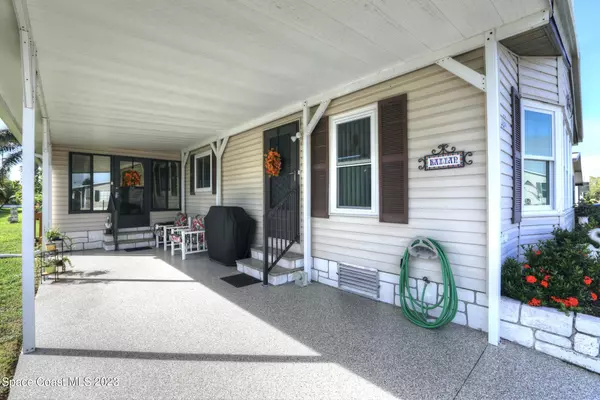$230,000
$255,000
9.8%For more information regarding the value of a property, please contact us for a free consultation.
503 Puffin DR Sebastian, FL 32976
2 Beds
2 Baths
1,407 SqFt
Key Details
Sold Price $230,000
Property Type Manufactured Home
Sub Type Manufactured Home
Listing Status Sold
Purchase Type For Sale
Square Footage 1,407 sqft
Price per Sqft $163
Subdivision Barefoot Bay Unit 2 Part 13
MLS Listing ID 978751
Sold Date 12/08/23
Bedrooms 2
Full Baths 2
HOA Fees $77/ann
HOA Y/N Yes
Total Fin. Sqft 1407
Originating Board Space Coast MLS (Space Coast Association of REALTORS®)
Year Built 1987
Tax Year 2022
Lot Size 3,920 Sqft
Acres 0.09
Property Description
Welcome to your dream home in the beautiful community of Barefoot Bay! This home offers the perfect blend of comfort, style, and convenience. With 2
bed, 2 bath the open floor plan seamlessly connects the living, dining, and kitchen areas, creating a warm and inviting atmosphere for entertaining guests or enjoying quality time with family. Step into the heart of the home, where you find a kitchen with new stainless steel appliances, tile backsplash, new cabinets and double pantry add a touch of elegance, while the recent kitchen remodel and all new windows/window treatments ensures that everything is up to date and modern. All new flooring, whole house water filtration, brand new epoxy driveway, metal roof!!!
Location
State FL
County Brevard
Area 350 - Micco/Barefoot Bay
Direction US1 to Micco Rd, right on East Drive left on Puffin home on the left
Interior
Interior Features Built-in Features, Ceiling Fan(s), Eat-in Kitchen, Jack and Jill Bath, Kitchen Island, Open Floorplan, Pantry, Primary Bathroom - Tub with Shower, Primary Bathroom -Tub with Separate Shower, Walk-In Closet(s), Wet Bar
Heating Central
Cooling Central Air
Flooring Carpet, Laminate, Wood
Furnishings Unfurnished
Appliance Dishwasher, Disposal, Electric Range, Electric Water Heater, Microwave, Refrigerator, Water Softener Owned
Exterior
Exterior Feature ExteriorFeatures
Garage Additional Parking, Carport
Carport Spaces 1
Pool Community
Utilities Available Cable Available
Amenities Available Basketball Court, Boat Dock, Clubhouse, Jogging Path, Maintenance Grounds, Management - Full Time, Racquetball, Shuffleboard Court
Waterfront No
Waterfront Description Ocean Access
Roof Type Metal
Street Surface Asphalt
Porch Porch
Parking Type Additional Parking, Carport
Garage No
Building
Faces East
Sewer Public Sewer
Water Public
Level or Stories One
Additional Building Shed(s), Workshop
New Construction No
Schools
Elementary Schools Sunrise
High Schools Bayside
Others
HOA Name Barefoot Bay
Senior Community No
Tax ID 30-38-10-76-00091.0-0013.00
Acceptable Financing Cash, Conventional, FHA
Listing Terms Cash, Conventional, FHA
Special Listing Condition Standard
Read Less
Want to know what your home might be worth? Contact us for a FREE valuation!

Our team is ready to help you sell your home for the highest possible price ASAP

Bought with RE/MAX Solutions






