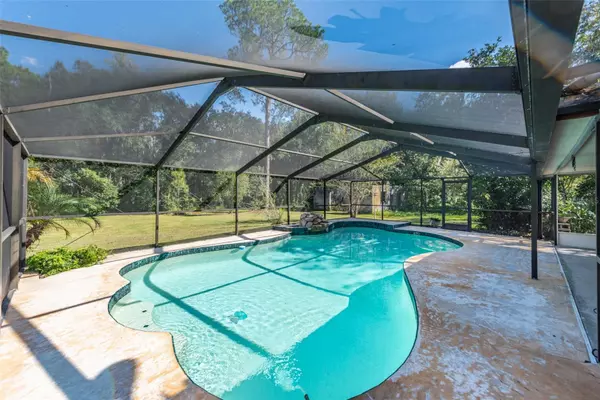$375,000
$375,000
For more information regarding the value of a property, please contact us for a free consultation.
3610 PIERCE HARWELL LOOP Plant City, FL 33565
3 Beds
2 Baths
1,723 SqFt
Key Details
Sold Price $375,000
Property Type Single Family Home
Sub Type Single Family Residence
Listing Status Sold
Purchase Type For Sale
Square Footage 1,723 sqft
Price per Sqft $217
Subdivision Unplatted
MLS Listing ID T3480499
Sold Date 12/08/23
Bedrooms 3
Full Baths 2
Construction Status Financing
HOA Y/N No
Originating Board Stellar MLS
Year Built 1964
Annual Tax Amount $1,118
Lot Size 0.450 Acres
Acres 0.45
Property Description
**COUNTRY LIVING** This comfortable 3-bedroom, 2-bathroom residence is situated on a sprawling .45 acre lot, offering the perfect blend of spacious living and natural beauty. The ample space of a .45 acre lot provides privacy and room for outdoor activities. Having a pool adds to the property's recreational value, providing a great way to relax and enjoy the outdoors, especially during warm weather. This home boasts a solar water heater, double pane windows and an amazing patio and pool area. Whether you're preparing dinner or entertaining guests, this kitchen is sure to inspire your culinary creations. The adjacent dining area overlooks the backyard oasis, making every meal a delightful experience. Mature trees and shrubs provide both shade and privacy, creating a serene atmosphere on the entire property. Don't miss the opportunity to make this dream home your reality. Come and experience the magic of country living combined with the luxury of your own private pool oasis. Your perfect home awaits!
Location
State FL
County Hillsborough
Community Unplatted
Zoning AR
Rooms
Other Rooms Family Room, Inside Utility
Interior
Interior Features Master Bedroom Main Floor, Stone Counters
Heating Central
Cooling Central Air
Flooring Ceramic Tile, Terrazzo, Wood
Fireplaces Type Family Room, Wood Burning
Fireplace true
Appliance Dishwasher, Dryer, Microwave, Solar Hot Water, Washer
Laundry Inside, Laundry Room
Exterior
Exterior Feature French Doors
Pool Gunite, In Ground, Screen Enclosure
Utilities Available Cable Connected, Electricity Connected
Waterfront false
Roof Type Shingle
Porch Covered, Deck, Enclosed, Patio
Garage false
Private Pool Yes
Building
Entry Level One
Foundation Slab
Lot Size Range 1/4 to less than 1/2
Sewer Septic Tank
Water Well
Architectural Style Florida
Structure Type Block
New Construction false
Construction Status Financing
Others
Senior Community No
Ownership Fee Simple
Acceptable Financing Cash, Conventional
Listing Terms Cash, Conventional
Special Listing Condition None
Read Less
Want to know what your home might be worth? Contact us for a FREE valuation!

Our team is ready to help you sell your home for the highest possible price ASAP

© 2024 My Florida Regional MLS DBA Stellar MLS. All Rights Reserved.
Bought with CENTURY 21 CIRCLE






