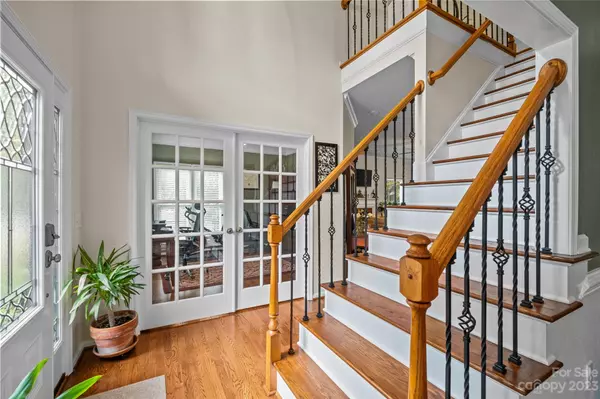$535,000
$539,900
0.9%For more information regarding the value of a property, please contact us for a free consultation.
5604 Monticello DR Concord, NC 28027
4 Beds
3 Baths
2,973 SqFt
Key Details
Sold Price $535,000
Property Type Single Family Home
Sub Type Single Family Residence
Listing Status Sold
Purchase Type For Sale
Square Footage 2,973 sqft
Price per Sqft $179
Subdivision The Woodlands
MLS Listing ID 4068243
Sold Date 12/07/23
Style Traditional
Bedrooms 4
Full Baths 2
Half Baths 1
HOA Fees $37/qua
HOA Y/N 1
Abv Grd Liv Area 2,973
Year Built 1996
Lot Size 0.300 Acres
Acres 0.3
Lot Dimensions 87x153
Property Description
Wonderful opportunity to own a beautiful, spacious 4 bedroom/2.5 bath home. Amazing location in the sought after Woodlands community!
Features:
This single-owner home includes the formal living spaces with an open floor plan. Family room, renovated kitchen and large sunroom combine to create an awesome living and entertainment space. Primary suite features a two-sided fireplace, updated bath with steam shower and large walk-in closet. Fourth bedroom can also serve as a bonus room. Large patio with extended seating and great backyard make this property perfect for gatherings with family and friends.
Own this home for less than @182/sq. ft.
Location
State NC
County Cabarrus
Zoning SFR
Interior
Interior Features Attic Stairs Pulldown, Cable Prewire, Garden Tub
Heating Forced Air, Natural Gas
Cooling Attic Fan, Ceiling Fan(s), Central Air
Flooring Carpet, Tile, Tile, Wood
Fireplaces Type Den, Primary Bedroom, See Through
Fireplace true
Appliance Dishwasher, Disposal, Electric Oven, Electric Range, Exhaust Fan, Exhaust Hood, Gas Water Heater, Microwave, Plumbed For Ice Maker
Exterior
Garage Spaces 2.0
Community Features Outdoor Pool, Tennis Court(s)
Waterfront Description None
Roof Type Shingle
Parking Type Attached Garage, Garage Door Opener, Garage Faces Front
Garage true
Building
Foundation Crawl Space
Builder Name Niblock
Sewer Public Sewer
Water City
Architectural Style Traditional
Level or Stories Two
Structure Type Brick Partial,Vinyl
New Construction false
Schools
Elementary Schools Carl A. Furr
Middle Schools Harold E Winkler
High Schools Northwest Cabarrus
Others
HOA Name HENDERSON MGT
Senior Community false
Special Listing Condition None
Read Less
Want to know what your home might be worth? Contact us for a FREE valuation!

Our team is ready to help you sell your home for the highest possible price ASAP
© 2024 Listings courtesy of Canopy MLS as distributed by MLS GRID. All Rights Reserved.
Bought with Non Member • MLS Administration






