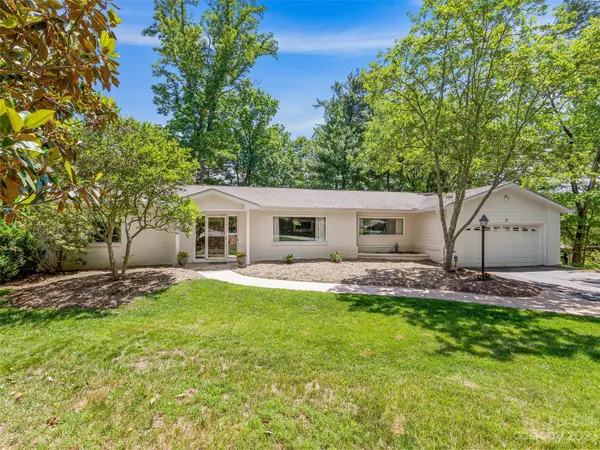$905,000
$999,500
9.5%For more information regarding the value of a property, please contact us for a free consultation.
21 Robinhood RD Asheville, NC 28804
2 Beds
3 Baths
2,522 SqFt
Key Details
Sold Price $905,000
Property Type Single Family Home
Sub Type Single Family Residence
Listing Status Sold
Purchase Type For Sale
Square Footage 2,522 sqft
Price per Sqft $358
Subdivision Sherwood Heights
MLS Listing ID 4011929
Sold Date 12/05/23
Style Ranch
Bedrooms 2
Full Baths 2
Half Baths 1
Construction Status Completed
Abv Grd Liv Area 2,522
Year Built 1958
Lot Size 0.450 Acres
Acres 0.45
Property Description
Welcome to the epitome of a Mid-Century Classic! A prized North Asheville ranch - this home offers coveted main-level living, mountain vistas, and great views of a Donald Ross-designed golf course! Bonus: this residence is situated on the famed 16th green of the Country Club of Asheville! The expansive windows bathe the living & dining rooms with an abundance of light. The spacious kitchen features gleaming hardwood floors, granite countertops, ample cabinetry, and a breakfast area. Off the kitchen is an inviting sunroom embraced by windows. The open deck beckons you to enjoy al fresco living with family & friends. Back inside - the family room has a cathedral ceiling, beautifully framed picture windows, and a cozy fireplace. The unfinished walkout basement awaits your creative dreams and plans. This home is mere moments from the Blue Ridge Parkway, Beaver Lake, and all the amenities of downtown Asheville. An unforgettable and conveniently entertaining life is readily yours.
Location
State NC
County Buncombe
Zoning RS4
Rooms
Basement Daylight, Exterior Entry, Full, Unfinished
Main Level Bedrooms 2
Interior
Interior Features Built-in Features, Entrance Foyer, Pantry, Storage, Vaulted Ceiling(s), Walk-In Closet(s)
Heating Electric, Heat Pump, Natural Gas
Cooling Central Air, Electric, Heat Pump
Flooring Carpet, Tile, Wood
Fireplaces Type Family Room
Fireplace true
Appliance Dishwasher, Dryer, Electric Range, ENERGY STAR Qualified Refrigerator, Exhaust Fan, Freezer, Microwave, Oven, Refrigerator, Washer
Exterior
Garage Spaces 2.0
Community Features Golf, Street Lights
Utilities Available Gas
View Golf Course, Mountain(s), Winter
Roof Type Composition
Parking Type Driveway, Attached Garage, Garage Faces Front
Garage true
Building
Lot Description On Golf Course, Wooded, Views, Wooded
Foundation Basement
Sewer Public Sewer
Water City
Architectural Style Ranch
Level or Stories One
Structure Type Brick Partial,Vinyl
New Construction false
Construction Status Completed
Schools
Elementary Schools Asheville Primary
Middle Schools Unspecified
High Schools Unspecified
Others
Senior Community false
Acceptable Financing Cash, Conventional, VA Loan, Other - See Remarks
Listing Terms Cash, Conventional, VA Loan, Other - See Remarks
Special Listing Condition None
Read Less
Want to know what your home might be worth? Contact us for a FREE valuation!

Our team is ready to help you sell your home for the highest possible price ASAP
© 2024 Listings courtesy of Canopy MLS as distributed by MLS GRID. All Rights Reserved.
Bought with Laura Livaudais • IvesterJackson Blackstream






