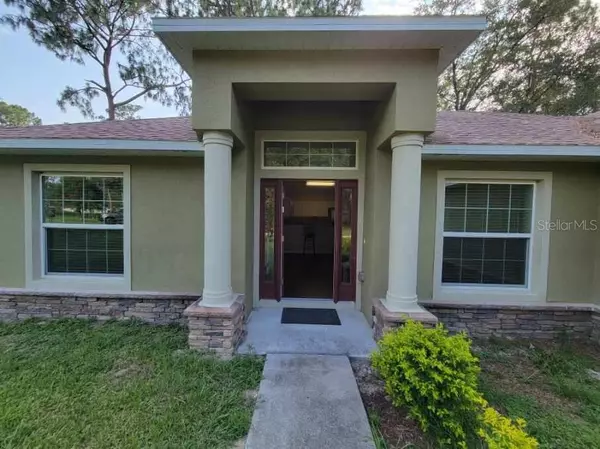$308,000
$340,000
9.4%For more information regarding the value of a property, please contact us for a free consultation.
40939 W 4TH AVE Umatilla, FL 32784
3 Beds
2 Baths
1,328 SqFt
Key Details
Sold Price $308,000
Property Type Single Family Home
Sub Type Single Family Residence
Listing Status Sold
Purchase Type For Sale
Square Footage 1,328 sqft
Price per Sqft $231
Subdivision East Umatilla
MLS Listing ID G5070746
Sold Date 12/01/23
Bedrooms 3
Full Baths 2
HOA Y/N No
Originating Board Stellar MLS
Year Built 2018
Annual Tax Amount $2,913
Lot Size 0.280 Acres
Acres 0.28
Lot Dimensions 106x115
Property Description
This must-see home, located at the end of the road in quiet neighborhood, was built 2018. It is move in ready and has no HOA fees. The kitchen has a lot of counter space opening into a dinette and the great room. It has an open split floor plan, an indoor laundry room and a two-car garage. Sliding glass doors lead to a covered patio nice for grilling or just relaxing in the evening. It's generous fenced in backyard is a great place for outside activities. This home is located 1.6 miles from the North Lake Community Park, within 3 miles from schools, and just minutes from local restaurants and businesses in the quiet town of Umatilla that is the gateway to the Ocala National Forest. Surrounding areas include hiking trails, spring fed lakes for fishing and swimming and is just 30 minutes from the Lake George boat ramp. Take a ride on SR 453 and SR 429 to enjoy some of Florida's best theme parks about 1 hour away.
Location
State FL
County Lake
Community East Umatilla
Zoning R-1
Interior
Interior Features Ceiling Fans(s), Eat-in Kitchen, Master Bedroom Main Floor, Open Floorplan, Solid Surface Counters, Split Bedroom, Vaulted Ceiling(s), Walk-In Closet(s)
Heating Electric
Cooling Central Air
Flooring Carpet, Ceramic Tile, Laminate
Fireplace false
Appliance Dishwasher, Dryer, Electric Water Heater, Microwave, Range, Refrigerator, Washer
Laundry Laundry Room
Exterior
Exterior Feature Sliding Doors
Garage Driveway, Garage Door Opener
Garage Spaces 2.0
Utilities Available Cable Available, Electricity Available, Phone Available
Waterfront false
Roof Type Shingle
Porch Covered, Patio
Parking Type Driveway, Garage Door Opener
Attached Garage true
Garage true
Private Pool No
Building
Story 1
Entry Level One
Foundation Slab
Lot Size Range 1/4 to less than 1/2
Sewer Septic Tank
Water Well
Structure Type Stucco
New Construction false
Others
Senior Community No
Ownership Fee Simple
Acceptable Financing Cash, Conventional, FHA, VA Loan
Listing Terms Cash, Conventional, FHA, VA Loan
Special Listing Condition None
Read Less
Want to know what your home might be worth? Contact us for a FREE valuation!

Our team is ready to help you sell your home for the highest possible price ASAP

© 2024 My Florida Regional MLS DBA Stellar MLS. All Rights Reserved.
Bought with KELLER WILLIAMS REALTY SMART






