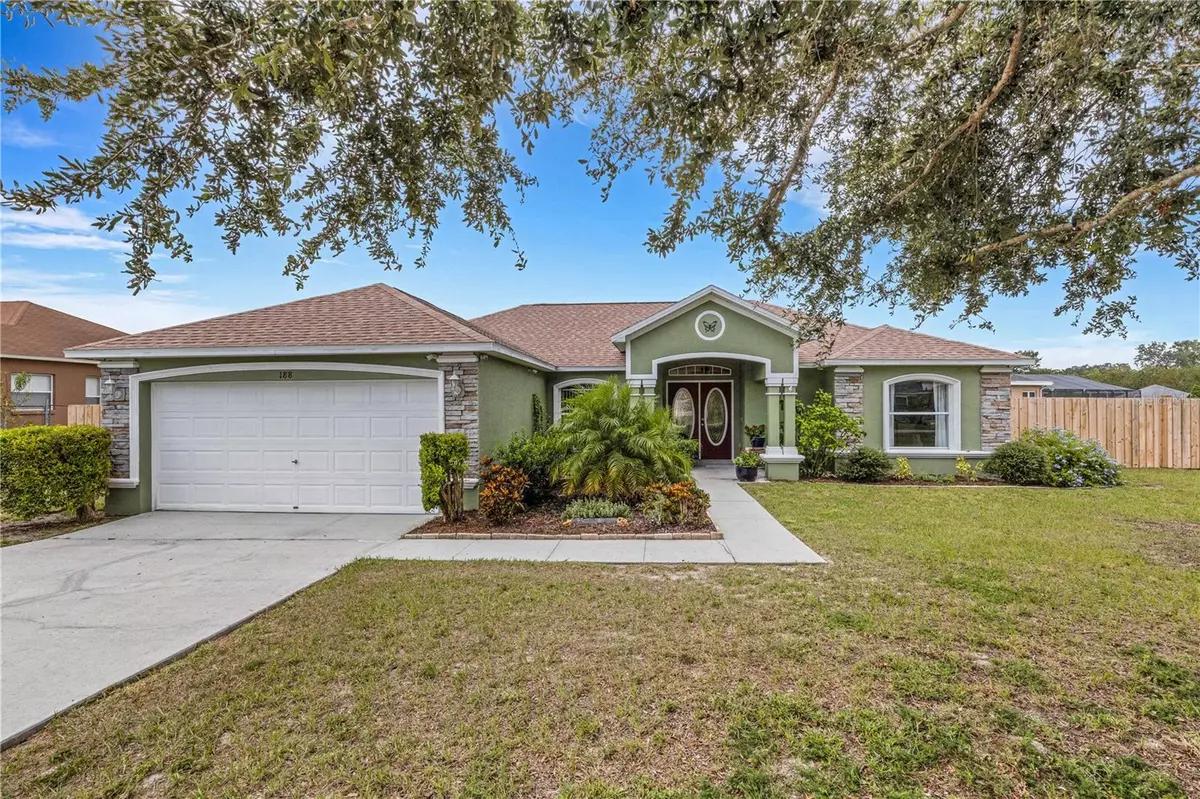$293,000
$299,950
2.3%For more information regarding the value of a property, please contact us for a free consultation.
188 LAKE THOMAS DR Winter Haven, FL 33880
3 Beds
2 Baths
1,586 SqFt
Key Details
Sold Price $293,000
Property Type Single Family Home
Sub Type Single Family Residence
Listing Status Sold
Purchase Type For Sale
Square Footage 1,586 sqft
Price per Sqft $184
Subdivision Lake Thomas Woods Eighth Add
MLS Listing ID P4927044
Sold Date 12/01/23
Bedrooms 3
Full Baths 2
Construction Status Appraisal,Financing,Inspections
HOA Fees $15/ann
HOA Y/N Yes
Originating Board Stellar MLS
Year Built 2005
Annual Tax Amount $2,051
Lot Size 10,890 Sqft
Acres 0.25
Lot Dimensions 97x90x108x100
Property Description
3 bedroom, 2 bathroom home located on nice sized 1/4 acre lot with a fully fenced backyard, newer 2021 roof, stack stone accents, shed and more! This wonderful property offers lots of recent updates, spacious living and a convenient location in community of Lake Thomas Wood. Its prime location offers the perfect combination of tranquility and convenience, with close access to the Polk County Parkway for easy commutes to Lakeland, Tampa, and Orlando. As you approach this residence, you'll notice the home's great curb appeal with stack stone accents, a newer architectural style roof, lush landscaping and a buffer area on one side of the house, creating a welcoming atmosphere. Stepping inside, you'll be greeted by a spacious and well-designed layout, with a great room, lots of natural lighting and high ceilings, for an open and airy feel that flows throughout. The heart of the home is the generously sized kitchen, complete with all the essential appliances needed to create home cooked meals as well as a dinette space for casual dining. Adjacent to the kitchen sits the formal dining room with ample space for entertaining or hosting gatherings and special occasions. The thoughtful home design also includes a split bedroom layout, ensuring privacy for both residents and guests alike. The master suite is a true retreat, with large dimensions, a huge walk-in closet, and an en-suite master bathroom complete with dual sinks, walk-in shower and garden soaking tub with chandelier lighting. Stepping outside reveals a nice sized, fully-fenced backyard that provides both privacy and space for outdoor activities and pets to roam. Open patio perfect for grilling, sunning or lounging. The shed stays with the home and offers shelving and storage, ideal for the hobbyist or those needing a little space to make their own. Other notable features include an inside laundry and a two car garage. Recent updates that enhance this property's value and functionality include a new roof (October 2021), fresh exterior paint (2021), a new garage door (2021), a new AC unit (2020), new water heater (2018) and more. Located between Tampa and Orlando and only 5 minutes to the Polk Parkway, 20 minutes to Legoland, 40 minutes to Disney and less than 1.5 hours to both east and west coast beaches. You will also find shopping, dining, schools and medical families all within close proximity. This is an ideal Central Florida home base for those seeking a relaxed Florida lifestyle with easy access to major destinations. Schedule your appointment today!
Location
State FL
County Polk
Community Lake Thomas Woods Eighth Add
Rooms
Other Rooms Formal Dining Room Separate, Great Room, Inside Utility
Interior
Interior Features Ceiling Fans(s), Eat-in Kitchen, High Ceilings, Master Bedroom Main Floor, Open Floorplan, Split Bedroom, Vaulted Ceiling(s), Walk-In Closet(s)
Heating Central
Cooling Central Air
Flooring Carpet, Vinyl
Fireplace false
Appliance Dishwasher, Electric Water Heater, Microwave, Range, Refrigerator
Laundry Inside, Laundry Room
Exterior
Exterior Feature Other
Garage Driveway, Garage Door Opener
Garage Spaces 2.0
Fence Wood
Utilities Available Cable Connected, Sewer Connected, Water Connected
Waterfront false
Roof Type Shingle
Porch Rear Porch
Parking Type Driveway, Garage Door Opener
Attached Garage true
Garage true
Private Pool No
Building
Lot Description In County
Entry Level One
Foundation Slab
Lot Size Range 1/4 to less than 1/2
Sewer Public Sewer
Water Public
Architectural Style Florida
Structure Type Block,Stucco
New Construction false
Construction Status Appraisal,Financing,Inspections
Schools
Elementary Schools Lake Shipp Elem
Middle Schools Westwood Middle
High Schools Lake Region High
Others
Pets Allowed Yes
Senior Community No
Ownership Fee Simple
Monthly Total Fees $15
Acceptable Financing Cash, Conventional, FHA, VA Loan
Membership Fee Required Required
Listing Terms Cash, Conventional, FHA, VA Loan
Special Listing Condition None
Read Less
Want to know what your home might be worth? Contact us for a FREE valuation!

Our team is ready to help you sell your home for the highest possible price ASAP

© 2024 My Florida Regional MLS DBA Stellar MLS. All Rights Reserved.
Bought with CENTURY 21 BEGGINS ENTERPRISES






