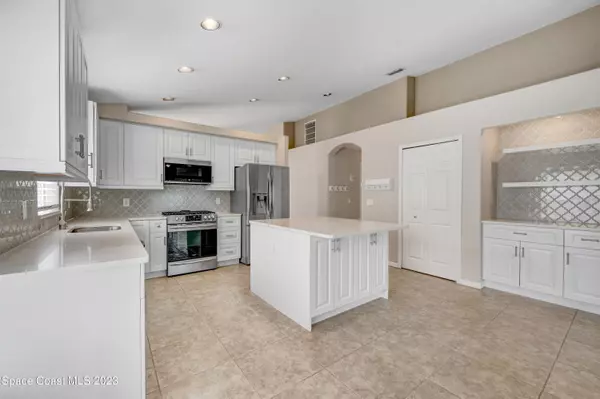$440,000
$449,900
2.2%For more information regarding the value of a property, please contact us for a free consultation.
1763 Sun Gazer DR Rockledge, FL 32955
3 Beds
2 Baths
2,010 SqFt
Key Details
Sold Price $440,000
Property Type Single Family Home
Sub Type Single Family Residence
Listing Status Sold
Purchase Type For Sale
Square Footage 2,010 sqft
Price per Sqft $218
Subdivision Viera N Pud Parcel G-1 Phase 5 Osprey Rid
MLS Listing ID 977598
Sold Date 11/30/23
Bedrooms 3
Full Baths 2
HOA Fees $33/mo
HOA Y/N Yes
Total Fin. Sqft 2010
Originating Board Space Coast MLS (Space Coast Association of REALTORS®)
Year Built 2000
Annual Tax Amount $5,138
Tax Year 2022
Lot Size 7,841 Sqft
Acres 0.18
Property Description
Conservation view with yard fencing on this wonderful 3 bedroom, plus office, 2 bath, home in the heart of Viera. Kitchen was remodeled in 2020 with new soft close cabinets, quartz counters, a large kitchen island & tile backsplash. Stainless steel appliances, including gas range, microwave & dishwasher. New roof in 2018 & tankless hot water heater in 2020. The spacious master suite features a huge walk in closet & a separate office/sitting room w/a patio door to the back screened porch. The master bathroom features a double sink vanity, separate shower & soaking tub. The kitchen opens directly to the family room, while a separate living/dining space is at the front of the home. ''A'' rated schools and a convenient location make this a must see! Community pool & low HOA fees.
Location
State FL
County Brevard
Area 216 - Viera/Suntree N Of Wickham
Direction Enter community of Osprey from Murrell. Turn right on Sun Gazer and proceed to the home which is on the right side of the street.
Interior
Interior Features Ceiling Fan(s), Eat-in Kitchen, Kitchen Island, Open Floorplan, Pantry, Primary Bathroom - Tub with Shower, Primary Bathroom -Tub with Separate Shower, Primary Downstairs, Split Bedrooms, Vaulted Ceiling(s), Walk-In Closet(s)
Heating Central
Cooling Central Air
Flooring Tile
Furnishings Unfurnished
Appliance Dishwasher, Dryer, Gas Range, Microwave, Refrigerator, Tankless Water Heater
Laundry Gas Dryer Hookup, Sink
Exterior
Exterior Feature ExteriorFeatures
Garage Attached, Garage Door Opener
Garage Spaces 2.0
Fence Fenced, Wood
Pool Community, In Ground
Utilities Available Electricity Connected
Amenities Available Maintenance Grounds, Management - Full Time
Waterfront No
View Protected Preserve
Roof Type Shingle
Street Surface Asphalt
Porch Patio, Porch, Screened
Parking Type Attached, Garage Door Opener
Garage Yes
Building
Lot Description Sprinklers In Front, Sprinklers In Rear
Faces West
Sewer Public Sewer
Water Public, Well
Level or Stories One
New Construction No
Schools
Elementary Schools Williams
High Schools Viera
Others
HOA Name Advanced Property Management
Senior Community No
Tax ID 25-36-34-07-0000a.0-0084.00
Acceptable Financing Cash, Conventional, VA Loan
Listing Terms Cash, Conventional, VA Loan
Special Listing Condition Standard
Read Less
Want to know what your home might be worth? Contact us for a FREE valuation!

Our team is ready to help you sell your home for the highest possible price ASAP

Bought with Keller Williams Advantage Rlty






