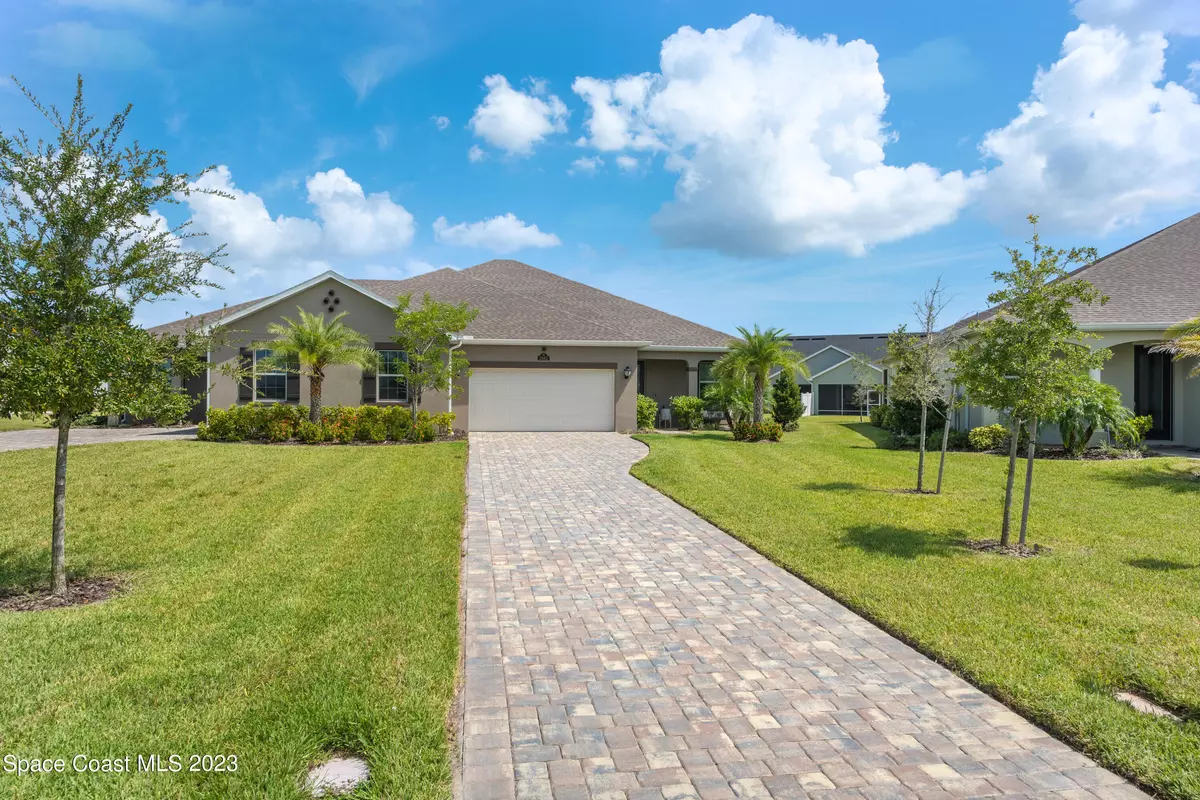$486,500
$495,000
1.7%For more information regarding the value of a property, please contact us for a free consultation.
2682 Addison DR Melbourne, FL 32940
3 Beds
2 Baths
1,656 SqFt
Key Details
Sold Price $486,500
Property Type Single Family Home
Sub Type Single Family Residence
Listing Status Sold
Purchase Type For Sale
Square Footage 1,656 sqft
Price per Sqft $293
Subdivision Loren Cove
MLS Listing ID 974823
Sold Date 11/29/23
Bedrooms 3
Full Baths 2
HOA Fees $374/mo
HOA Y/N Yes
Total Fin. Sqft 1656
Originating Board Space Coast MLS (Space Coast Association of REALTORS®)
Year Built 2021
Annual Tax Amount $3,126
Tax Year 2022
Lot Size 9,148 Sqft
Acres 0.21
Property Description
This open floor plan is perfect for entertaining. The living areas boast 10ft ceilings & upgraded 9ft doors with sliding glass doors with electric window treatments lead to a screened in porch & perfect for entertaining. This home offers custom window treatments, crown molding & porcelain tile throughout & tankless water heater! The kitchen has top-of-the-line appliances, upgraded refrigerator with four changeable glass door panels & bottom transitional freezer/refrigerator option, gas stove, ceramic backsplash, granite c-tops, pot filler, up graded cabinetry with soft
close cabinets. The master suite has a walk-in shower & frameless stainless steel shower door, double sinks & tile to ceiling in bathrooms. Soaking tub in the second bathroom is the perfect way to end the day! Call today
Location
State FL
County Brevard
Area 217 - Viera West Of I 95
Direction From 1-95, go West on Wickham Rd, around traffic circle, take 2nd exit stay on Wickham turn left on Stadium Pkwy turn right on Addison, home is on left.
Interior
Interior Features Breakfast Bar, Ceiling Fan(s), Eat-in Kitchen, Open Floorplan, Pantry, Primary Bathroom - Tub with Shower, Split Bedrooms, Walk-In Closet(s)
Heating Central, Electric
Cooling Central Air, Electric
Flooring Tile
Furnishings Unfurnished
Appliance Dishwasher, Disposal, Gas Range, Gas Water Heater, Ice Maker, Microwave, Refrigerator
Laundry Electric Dryer Hookup, Gas Dryer Hookup, Washer Hookup
Exterior
Exterior Feature Storm Shutters
Garage Attached, Electric Vehicle Charging Station(s), Garage Door Opener
Garage Spaces 2.0
Pool Community, In Ground
Utilities Available Cable Available, Electricity Connected, Natural Gas Connected, Sewer Available, Water Available
Amenities Available Basketball Court, Clubhouse, Fitness Center, Maintenance Grounds, Management - Full Time, Management - Off Site, Playground, Tennis Court(s)
Waterfront No
Roof Type Shingle,Other
Street Surface Asphalt
Porch Patio, Porch, Screened
Parking Type Attached, Electric Vehicle Charging Station(s), Garage Door Opener
Garage Yes
Building
Lot Description Irregular Lot
Faces South
Sewer Public Sewer
Water Public
Level or Stories One
New Construction No
Schools
Elementary Schools Quest
High Schools Viera
Others
HOA Name Artemis Lifestyle Jake Braswell
HOA Fee Include Pest Control
Senior Community No
Tax ID 26-36-16-52-0000g.0-0013.00
Security Features Smoke Detector(s)
Acceptable Financing Cash, Conventional, FHA, VA Loan
Listing Terms Cash, Conventional, FHA, VA Loan
Special Listing Condition Standard
Read Less
Want to know what your home might be worth? Contact us for a FREE valuation!

Our team is ready to help you sell your home for the highest possible price ASAP

Bought with aReal Estate Service Team






