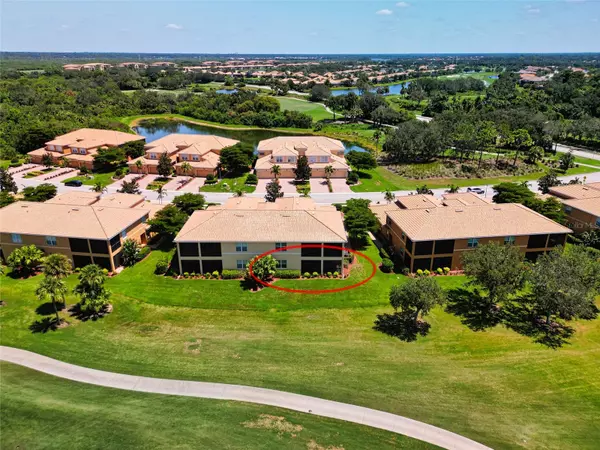$485,000
$485,000
For more information regarding the value of a property, please contact us for a free consultation.
314 WINDING BROOK LN #101 Bradenton, FL 34212
3 Beds
2 Baths
1,786 SqFt
Key Details
Sold Price $485,000
Property Type Condo
Sub Type Condominium
Listing Status Sold
Purchase Type For Sale
Square Footage 1,786 sqft
Price per Sqft $271
Subdivision Coach Homes Ii At River Strand Ph 5
MLS Listing ID A4581038
Sold Date 11/30/23
Bedrooms 3
Full Baths 2
Condo Fees $1,035
HOA Fees $452/qua
HOA Y/N Yes
Originating Board Stellar MLS
Year Built 2009
Annual Tax Amount $3,626
Property Description
LOWEST PRICED COACH HOME IN RIVER STRAND. FURNISHED first floor GOLF-DEEDED 1ST FLOOR coach home located on 9 Estuary. Nestled within the active community of River Strand Golf and Country Club, this residence boasts unparalleled amenities and a lifestyle of ease and elegance. Enjoy all the comforts living in a resort style community in a home that is right on the stunning backdrop of a lush golf course. Upgrades include a newer HVAC system (2019), hot water heater (2022), motor for the garage door PLUS new springs and drums 11/8/2023 with a lifetime warranty. No-Seeum screens and sunshades on the lanai, epoxy floors on the lanai and garage and a Brinks alarm system. As you step through the front door, you'll immediately be struck by the spaciousness and open layout that makes this condo feel like a true home. The generously sized living areas are bathed in natural light, thanks to large windows that frame captivating views of the rolling fairways and meticulously landscaped greens.
The eat-in kitchen offers wood cabinets, granite countertops, SS appliances a pantry and a view of the golf course from the dinette area. Whether you're a culinary enthusiast or simply enjoy a morning cup of coffee, this kitchen will quickly become your favorite place to gather and savor the views. Enjoy your favorite music with the speakers that are connected in the living room ceiling.
With three spacious bedrooms, including a luxurious master suite, and three well-appointed bathrooms, this coach home offers plenty of space for both relaxation and entertainment. The owners suite is a true retreat, complete with an en-suite bathroom and an entrance to the covered screened lanai where you can unwind and soak in the serene golf course vistas.
One of the standout features of this home is the attached two-car garage, providing not only convenience but also ample storage for your golf clubs, outdoor gear, and more. No need to worry about maintaining the exterior of your home; that's all taken care of for you, leaving you with more time to enjoy the golf course, clubhouse, pickleball and other community amenities. The monthly calendar of events includes entertainment, clubs, outings, special dining events, holiday parties, fitness classes, dance lessons, and so much more.
Whether you're an avid golfer or simply appreciate the tranquility and beauty of a golf course setting, this home offers a unique opportunity to live the dream. From the moment you arrive, you'll feel like you're on a perpetual vacation, with endless opportunities for leisure, recreation, and relaxation just outside your door.
Experience the best of both worlds – the privacy and space of a single-family home combined with the convenience and ease of condo living. Welcome to your maintenance-free haven on the golf course, where every day feels like a hole-in-one. Room Feature: Linen Closet In Bath (Primary Bedroom).
Location
State FL
County Manatee
Community Coach Homes Ii At River Strand Ph 5
Zoning PDMU
Rooms
Other Rooms Great Room, Inside Utility
Interior
Interior Features Ceiling Fans(s), Central Vaccum, High Ceilings, Living Room/Dining Room Combo, Primary Bedroom Main Floor, Open Floorplan, Solid Surface Counters, Solid Wood Cabinets, Split Bedroom, Thermostat, Walk-In Closet(s), Window Treatments
Heating Central, Electric
Cooling Central Air
Flooring Laminate, Tile, Wood
Fireplace false
Appliance Dishwasher, Disposal, Dryer, Electric Water Heater, Microwave, Range, Refrigerator, Washer
Laundry Inside
Exterior
Exterior Feature Irrigation System, Lighting, Private Mailbox, Rain Gutters, Sidewalk, Sliding Doors
Garage Spaces 2.0
Community Features Association Recreation - Owned, Clubhouse, Deed Restrictions, Dog Park, Fitness Center, Gated Community - Guard, Golf Carts OK, Golf, Irrigation-Reclaimed Water, Park, Playground, Pool, Restaurant, Sidewalks, Special Community Restrictions, Tennis Courts
Utilities Available BB/HS Internet Available, Cable Connected, Electricity Connected, Public, Sewer Connected, Sprinkler Recycled, Street Lights, Underground Utilities, Water Connected
Amenities Available Basketball Court, Cable TV, Clubhouse, Fence Restrictions, Fitness Center, Gated, Golf Course, Pickleball Court(s), Pool, Recreation Facilities, Security, Spa/Hot Tub, Tennis Court(s)
Waterfront false
View Golf Course
Roof Type Tile
Porch Covered, Patio, Screened
Attached Garage true
Garage true
Private Pool No
Building
Lot Description In County
Story 2
Entry Level One
Foundation Slab
Builder Name Lennar
Sewer Public Sewer
Water Public
Architectural Style Florida
Structure Type Block,Concrete,Stucco
New Construction false
Schools
Elementary Schools Freedom Elementary
Middle Schools Carlos E. Haile Middle
High Schools Parrish Community High
Others
Pets Allowed Breed Restrictions, Number Limit, Size Limit
HOA Fee Include Guard - 24 Hour,Cable TV,Common Area Taxes,Pool,Escrow Reserves Fund,Insurance,Internet,Maintenance Structure,Maintenance Grounds,Management,Pest Control,Private Road,Recreational Facilities,Security
Senior Community No
Pet Size Small (16-35 Lbs.)
Ownership Condominium
Monthly Total Fees $887
Acceptable Financing Cash, Conventional
Membership Fee Required Required
Listing Terms Cash, Conventional
Num of Pet 2
Special Listing Condition None
Read Less
Want to know what your home might be worth? Contact us for a FREE valuation!

Our team is ready to help you sell your home for the highest possible price ASAP

© 2024 My Florida Regional MLS DBA Stellar MLS. All Rights Reserved.
Bought with EXIT KING REALTY






