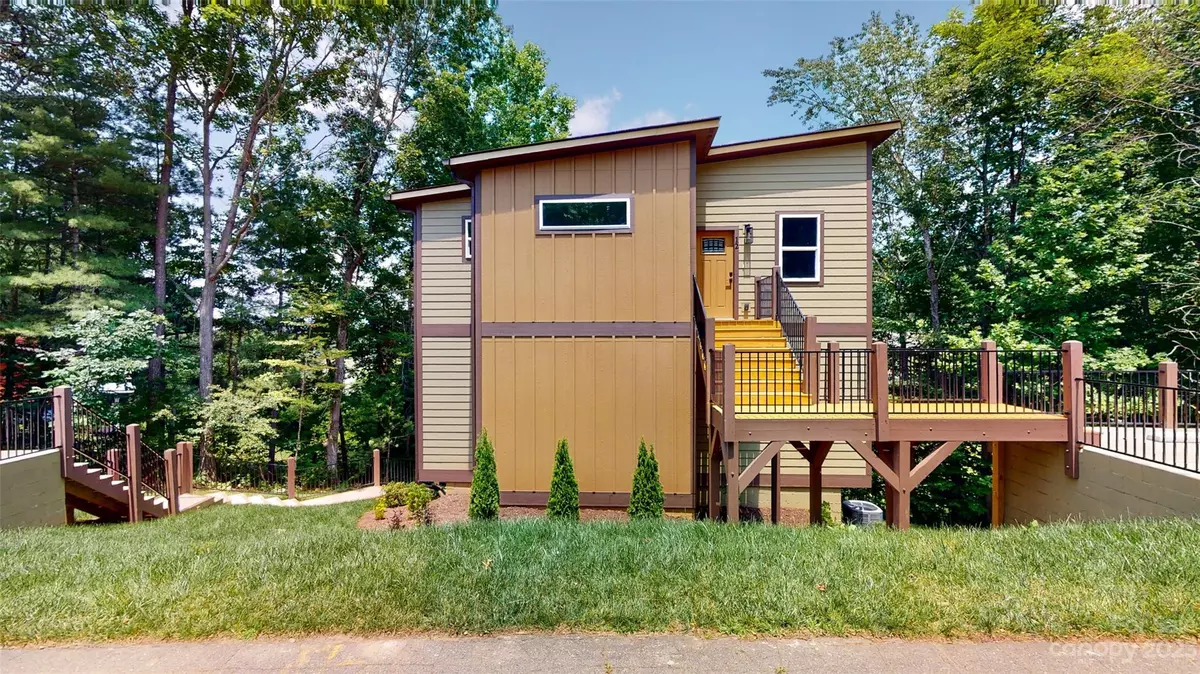$570,000
$585,000
2.6%For more information regarding the value of a property, please contact us for a free consultation.
12 Red Maple DR Weaverville, NC 28787
4 Beds
4 Baths
2,140 SqFt
Key Details
Sold Price $570,000
Property Type Single Family Home
Sub Type Single Family Residence
Listing Status Sold
Purchase Type For Sale
Square Footage 2,140 sqft
Price per Sqft $266
MLS Listing ID 4045183
Sold Date 11/20/23
Style Contemporary
Bedrooms 4
Full Baths 3
Half Baths 1
Construction Status Completed
Abv Grd Liv Area 1,480
Year Built 2023
Lot Size 0.430 Acres
Acres 0.43
Lot Dimensions 487X144.4x389x61.42
Property Description
Total HLA of 1480 does not show the 660SF additional in the 2nd LQ>. Large contemporary home with 13' ceilings in living area. Infill house near the entrance to Starview Heights. No HOA dues. Distant mountain views. Within 300 yards of Exit 17 but a very private upscale neighborhood. This is a luxurious single-family home but also has a mother-in-law suite with a separate entrance and separate parking area and separable electric. The mother-in-law suite is a full 1BR/1BA/full kitchen with interior stairs allowing for privacy but also accessibility. Each living area has a separate entrance and parking area. Could also be used as a home office or teen suite or for extended family situations.
Neutral colors and finishes allow for your imagination to flourish. Master on main with two huge decks 10' x 34', lower one covered. Note large BR 2 & 3 that also have WIC. A very liveable plan and very private. No neighbors on either side and a large lot. Two huge decks allow 3-season outdoor lvg.
Location
State NC
County Buncombe
Building/Complex Name None
Zoning CS
Rooms
Basement Apartment
Main Level Bedrooms 1
Interior
Interior Features Breakfast Bar, Split Bedroom, Vaulted Ceiling(s)
Heating Central, Ductless, Forced Air, Heat Pump
Cooling Ceiling Fan(s), Central Air, Ductless, Heat Pump, Multi Units, Zoned
Flooring Tile, Vinyl
Fireplaces Type Other - See Remarks
Appliance Dishwasher, Disposal, Electric Range, Electric Water Heater, ENERGY STAR Qualified Refrigerator, Microwave, Plumbed For Ice Maker, Refrigerator, Self Cleaning Oven
Exterior
Exterior Feature Other - See Remarks
Community Features None
Utilities Available Cable Available, Electricity Connected
Waterfront Description None
View Long Range, Mountain(s), Year Round
Parking Type Parking Space(s)
Garage false
Building
Foundation Basement
Builder Name Mountain Realty Buildes, LLC
Sewer Public Sewer, Public Sewer
Water City, Public
Architectural Style Contemporary
Level or Stories Two
Structure Type Fiber Cement
New Construction true
Construction Status Completed
Schools
Elementary Schools Unspecified
Middle Schools Unspecified
High Schools Unspecified
Others
Senior Community false
Restrictions No Restrictions,Short Term Rental Allowed
Acceptable Financing Cash, Conventional
Listing Terms Cash, Conventional
Special Listing Condition None
Read Less
Want to know what your home might be worth? Contact us for a FREE valuation!

Our team is ready to help you sell your home for the highest possible price ASAP
© 2024 Listings courtesy of Canopy MLS as distributed by MLS GRID. All Rights Reserved.
Bought with Patton Cardwell • Keller Williams Professionals






