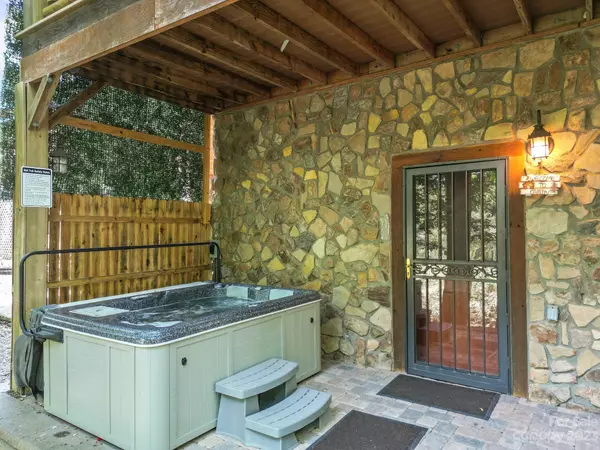$1,200,000
$1,375,000
12.7%For more information regarding the value of a property, please contact us for a free consultation.
2790 Bearwallow Mountain RD Hendersonville, NC 28792
5 Beds
7 Baths
4,502 SqFt
Key Details
Sold Price $1,200,000
Property Type Single Family Home
Sub Type Single Family Residence
Listing Status Sold
Purchase Type For Sale
Square Footage 4,502 sqft
Price per Sqft $266
MLS Listing ID 4036613
Sold Date 11/22/23
Style A-Frame,Rustic
Bedrooms 5
Full Baths 6
Half Baths 1
Construction Status Completed
Abv Grd Liv Area 2,935
Year Built 2003
Lot Size 5.160 Acres
Acres 5.16
Property Description
Come home to Bearwallow Mountain and walk over to popular Bearwallow Trail! Currently a turnkey, furnished Airbnb, you may continue to generate income on Airbnb/VRBO or prepare to be amazed by this secluded compound/retreat spanning over 5 acres. Main home has great room, boasting vaulted beam ceilings, stone fireplace, & open floor plan that seamlessly connects to the dining area & spacious kitchen. Authentic log home has maple floors, pine doors, primary suite on main level, office, laundry room, loft area with den, and 2 guest rooms with en-suite baths. Guest house, accessible via a catwalk from the 2-car garage, offers 2 bedrooms, 3 full baths, family room with a kitchenette. Property includes greenhouse with watering system, utility garage, gas pumps, and private shooting range. Expansive decking and covered front porch invite nature right to your doorstep. 2 hot tubs and Generac generator convey. If you're ready to expand, there is additional well installed on property.
Location
State NC
County Henderson
Zoning R3
Rooms
Basement Exterior Entry, Interior Entry
Main Level Bedrooms 1
Interior
Interior Features Breakfast Bar, Built-in Features, Cathedral Ceiling(s), Open Floorplan, Pantry, Storage, Vaulted Ceiling(s), Walk-In Closet(s), Wet Bar
Heating Ductless, Forced Air, Natural Gas, Propane, Zoned
Cooling Ceiling Fan(s), Central Air, Zoned
Flooring Carpet, Tile, Wood
Fireplaces Type Family Room, Gas Log, Great Room
Fireplace true
Appliance Dishwasher, Dryer, Electric Water Heater, Gas Oven, Gas Range, Gas Water Heater, Microwave, Refrigerator, Tankless Water Heater, Trash Compactor, Washer, Washer/Dryer
Exterior
Exterior Feature Hot Tub, Storage, Other - See Remarks
Garage Spaces 2.0
Fence Fenced
Community Features Gated
Utilities Available Propane
Waterfront Description None
View Mountain(s)
Roof Type Metal
Parking Type Attached Garage, Garage Shop, Other - See Remarks
Garage true
Building
Lot Description Level, Paved, Private, Sloped, Wooded, Views, Wooded, Other - See Remarks
Foundation Basement
Sewer Septic Installed
Water Well, Other - See Remarks
Architectural Style A-Frame, Rustic
Level or Stories One and One Half
Structure Type Log,Wood
New Construction false
Construction Status Completed
Schools
Elementary Schools Edneyville
Middle Schools Apple Valley
High Schools North Henderson
Others
Senior Community false
Restrictions Short Term Rental Allowed
Acceptable Financing Cash, Conventional
Listing Terms Cash, Conventional
Special Listing Condition None
Read Less
Want to know what your home might be worth? Contact us for a FREE valuation!

Our team is ready to help you sell your home for the highest possible price ASAP
© 2024 Listings courtesy of Canopy MLS as distributed by MLS GRID. All Rights Reserved.
Bought with Ben Woolf • Carolina Mountain Sales






