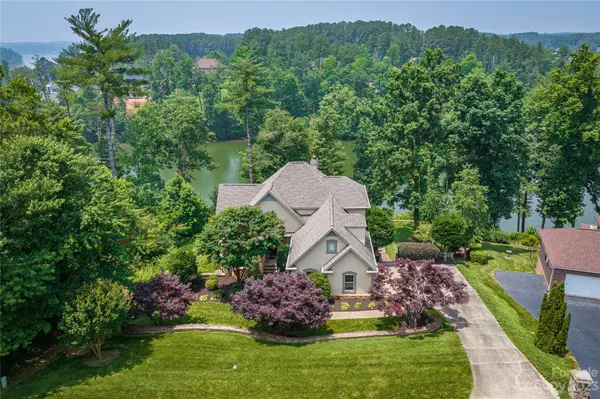$925,000
$950,000
2.6%For more information regarding the value of a property, please contact us for a free consultation.
944 N Shore DR Hickory, NC 28601
3 Beds
4 Baths
4,034 SqFt
Key Details
Sold Price $925,000
Property Type Single Family Home
Sub Type Single Family Residence
Listing Status Sold
Purchase Type For Sale
Square Footage 4,034 sqft
Price per Sqft $229
Subdivision Olivers Landing
MLS Listing ID 4045879
Sold Date 11/20/23
Style European
Bedrooms 3
Full Baths 3
Half Baths 1
HOA Fees $35/ann
HOA Y/N 1
Abv Grd Liv Area 2,733
Year Built 1994
Lot Size 0.570 Acres
Acres 0.57
Lot Dimensions irreg
Property Description
Executive Lakefront Home with incredible details throughout the entire house. The interior architecture is from a time when homes were built with attention to details. With many built in features and 2 beautiful fireplace, this is the HOME for you. Overlooking Lake Hickory with a screened in gazebo and covered boat dock with lift your ready to enjoy the good life. The community has a semi public golf course and Clubhouse which you can join if you like (not required). The home has the primary bedroom on the main level with room for quest on the upper and lower levels. You can enjoy the outdoors on the main level deck, the lower covered patio or the large level backyard. There is plenty of storage and a workshop with a outside entrance for those people with hobbies. Looking for the quality home of your dreams, this could be the one.
Location
State NC
County Alexander
Zoning R-20
Body of Water Lake Hickory
Rooms
Basement Basement Shop, Daylight, Exterior Entry, Finished, Storage Space, Walk-Out Access
Main Level Bedrooms 1
Interior
Interior Features Kitchen Island, Tray Ceiling(s), Vaulted Ceiling(s), Walk-In Closet(s)
Heating Heat Pump
Cooling Central Air
Flooring Carpet, Tile, Wood
Fireplaces Type Family Room, Living Room, Wood Burning
Fireplace true
Appliance Bar Fridge, Dishwasher, Dryer, Gas Cooktop, Microwave, Refrigerator, Wall Oven, Washer
Exterior
Exterior Feature Dock, In-Ground Irrigation
Garage Spaces 2.0
Community Features Golf, Lake Access, Recreation Area, Street Lights
Utilities Available Cable Connected, Electricity Connected, Gas, Underground Utilities
Waterfront Description Boat Lift,Covered structure,Dock,Retaining Wall
View Long Range, Mountain(s), Water, Year Round
Roof Type Shingle
Parking Type Garage Door Opener, Garage Faces Side, Parking Space(s)
Garage true
Building
Lot Description Views, Waterfall - Artificial, Waterfront
Foundation Basement
Sewer Septic Installed
Water City
Architectural Style European
Level or Stories One and One Half
Structure Type Stone Veneer,Synthetic Stucco
New Construction false
Schools
Elementary Schools Bethlehem
Middle Schools West Alexander
High Schools Alexander Central
Others
Senior Community false
Restrictions Architectural Review,Building,Deed,Livestock Restriction,Manufactured Home Not Allowed,Modular Not Allowed,Square Feet,Subdivision
Acceptable Financing Cash, Conventional, VA Loan
Listing Terms Cash, Conventional, VA Loan
Special Listing Condition None
Read Less
Want to know what your home might be worth? Contact us for a FREE valuation!

Our team is ready to help you sell your home for the highest possible price ASAP
© 2024 Listings courtesy of Canopy MLS as distributed by MLS GRID. All Rights Reserved.
Bought with Amanda Stokes • RE/MAX Legendary






