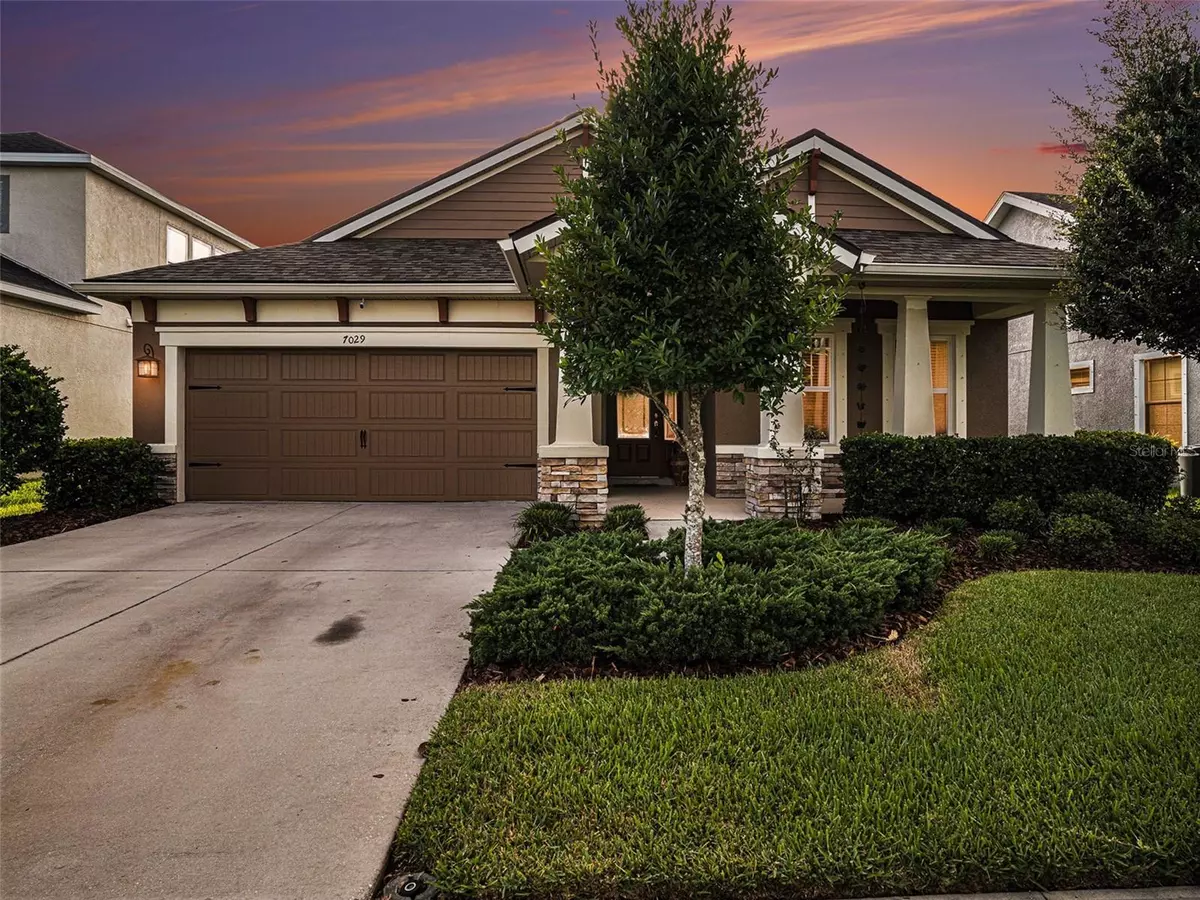$499,990
$499,990
For more information regarding the value of a property, please contact us for a free consultation.
7029 OLD BENTON DR Apollo Beach, FL 33572
4 Beds
2 Baths
2,119 SqFt
Key Details
Sold Price $499,990
Property Type Single Family Home
Sub Type Single Family Residence
Listing Status Sold
Purchase Type For Sale
Square Footage 2,119 sqft
Price per Sqft $235
Subdivision Waterset Ph 2C-2
MLS Listing ID T3476884
Sold Date 11/20/23
Bedrooms 4
Full Baths 2
HOA Fees $7/ann
HOA Y/N Yes
Originating Board Stellar MLS
Year Built 2014
Annual Tax Amount $6,193
Lot Size 6,098 Sqft
Acres 0.14
Lot Dimensions 51.69x121
Property Description
Welcome to this beautiful home By Westbay, Craftsman Elevation, Sandpiper model offering 4 bedrooms 2 bathrooms nestled within the coveted Waterset community. NEW ROOF 12/19/2022 under warranty. A true gem, this residence offers an array of features that define the perfect blend of luxury and functionality. As you enter, you'll be immediately captivated by the elegant design and spacious layout with an open floor concept. In the gourmet kitchen, you'll find ample cabinet space and upgraded top-of-the-line appliances. This home features a GE Profile Clean Steel appliance package, a stainless vent hood above a natural gas cooktop, and a double oven and modern fixtures, making meal preparation a delight. It also has energy-efficient natural gas water heater & gas dryer hookups. Built-in wall pest tubes and energy-efficient materials mean better utility bills than older homes! The open layout seamlessly flows into the living spaces, allowing natural light to flood the interiors, creating a warm and inviting atmosphere. The owner's suite has his and hers walk-in closets. The Master Bath features a large walk-in shower with a glass shower enclosure, separate vanities, and tile floors that flow throughout this home, NO CARPET at all. Step outside to the covered/screened lanai overlooking your backyard, which provides a serene outdoor space, ideal for enjoying the Florida weather year-round and hosting gatherings with family and friends.
Surrounded by manicured landscaping, this home exudes curb appeal and charm. It's a desirable location within the Waterset community featuring a café, two large Clubhouses, two fitness centers, multiple swimming pools, many parks throughout, ponds, walking/biking paths, Splash Pad, a Dog Park, tennis courts, and basketball courts, all minutes away from I-75, Hwy 41. The newer St Joseph's Hospital and Florida Fun Parks, beaches, and Rec locations are nearby.
Don't miss out on the opportunity! Scheduled a showing today
Location
State FL
County Hillsborough
Community Waterset Ph 2C-2
Zoning PD
Interior
Interior Features Ceiling Fans(s), Master Bedroom Main Floor, Open Floorplan, Thermostat, Walk-In Closet(s)
Heating Central
Cooling Central Air
Flooring Tile, Vinyl
Fireplace false
Appliance Convection Oven, Dishwasher, Dryer, Exhaust Fan, Microwave, Range, Refrigerator, Washer
Laundry Inside, Laundry Room
Exterior
Exterior Feature Other
Garage Spaces 2.0
Community Features Clubhouse, Park, Playground, Pool
Utilities Available BB/HS Internet Available, Electricity Available, Public
Amenities Available Clubhouse, Park, Playground, Pool, Recreation Facilities
Waterfront false
Roof Type Shingle
Porch Covered, Enclosed, Front Porch, Porch, Rear Porch, Screened
Attached Garage true
Garage true
Private Pool No
Building
Story 1
Entry Level One
Foundation Slab
Lot Size Range 0 to less than 1/4
Sewer Public Sewer
Water Public
Architectural Style Craftsman, Florida, Traditional
Structure Type Block,Stucco
New Construction false
Others
Pets Allowed Yes
Senior Community No
Ownership Fee Simple
Monthly Total Fees $7
Acceptable Financing Cash, Conventional, FHA, VA Loan
Membership Fee Required Required
Listing Terms Cash, Conventional, FHA, VA Loan
Special Listing Condition None
Read Less
Want to know what your home might be worth? Contact us for a FREE valuation!

Our team is ready to help you sell your home for the highest possible price ASAP

© 2024 My Florida Regional MLS DBA Stellar MLS. All Rights Reserved.
Bought with ALIGN RIGHT REALTY SOUTH SHORE






