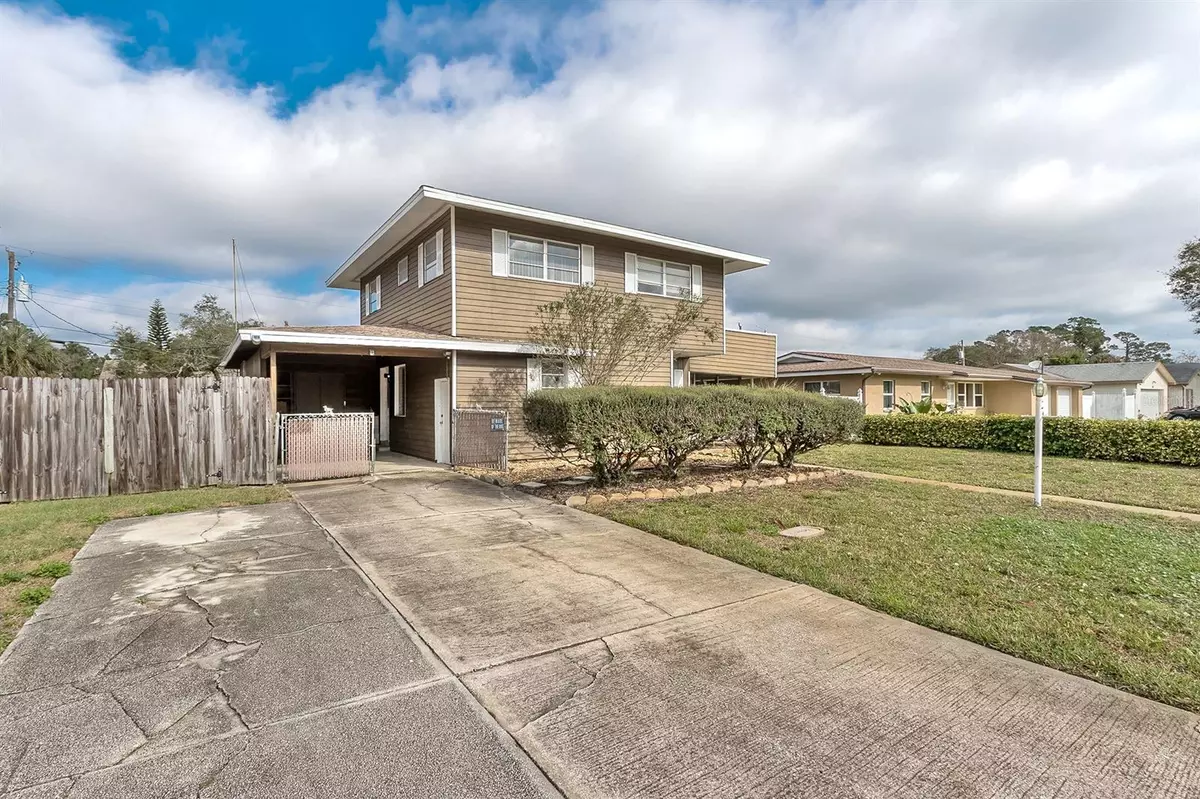$190,000
$199,900
5.0%For more information regarding the value of a property, please contact us for a free consultation.
1324 Woodbine ST Daytona Beach, FL 32114
3 Beds
2 Baths
1,380 SqFt
Key Details
Sold Price $190,000
Property Type Single Family Home
Sub Type Single Family Residence
Listing Status Sold
Purchase Type For Sale
Square Footage 1,380 sqft
Price per Sqft $137
Subdivision Ridgecrest Unit 02
MLS Listing ID NS1062345
Sold Date 06/10/21
Bedrooms 3
Full Baths 1
Half Baths 1
HOA Y/N No
Originating Board New Smyrna Beach Board of Realtors
Year Built 1965
Lot Size 8,712 Sqft
Acres 0.2
Lot Dimensions 75X115
Property Description
Come take a look at this beautiful 3 bedroom, 1.5 bathroom home. On the first floor you'll notice the large cozy living room, half bath, and a kitchen. You can enter the carport with a covered laundry room on one side, or go through the sliding glass doors to reach the screened porch on the other. Up the stairs, you will see a full bathroom, 2 large guest bedrooms, and a nice spacious master bedroom. You can reach the roof-top deck from the master bedroom to enjoy the view of the nice fully fenced back yard. The back yard is enormous and contains a nice storage shed or she-shed for all of your outdoor activities. The hot tub next to the screen porch not only makes for a private and peaceful place to relax, but it is also the perfect spot for entertaining guests. This home has a lot to offer. The roof is 2017 and the HVAC is 2018. This home is also in the perfect location. It is close to major highways, colleges, hospitals, restaurants, and of course the World's Most Famous Beach. Come take a look today! ;Water: City
Location
State FL
County Volusia
Community Ridgecrest Unit 02
Zoning R1
Interior
Interior Features Ceiling Fans(s)
Heating Central, Gas
Cooling Central Air
Flooring Carpet, Tile, Wood
Appliance Electric Water Heater, Freezer, Microwave, Range, Refrigerator
Laundry Outside
Exterior
Exterior Feature Balcony, Irrigation System, Storage
Pool Heated
Roof Type Shingle
Porch Deck, Enclosed, Patio, Porch, Screened
Building
Lot Description City Limits
Story 2
Entry Level Two
Sewer Public Sewer
Water See Remarks, Well
Structure Type Concrete,Wood Frame
Others
Senior Community No
Special Listing Condition None
Read Less
Want to know what your home might be worth? Contact us for a FREE valuation!

Our team is ready to help you sell your home for the highest possible price ASAP

© 2024 My Florida Regional MLS DBA Stellar MLS. All Rights Reserved.
Bought with EXIT REAL ESTATE PROPERTY SOL






