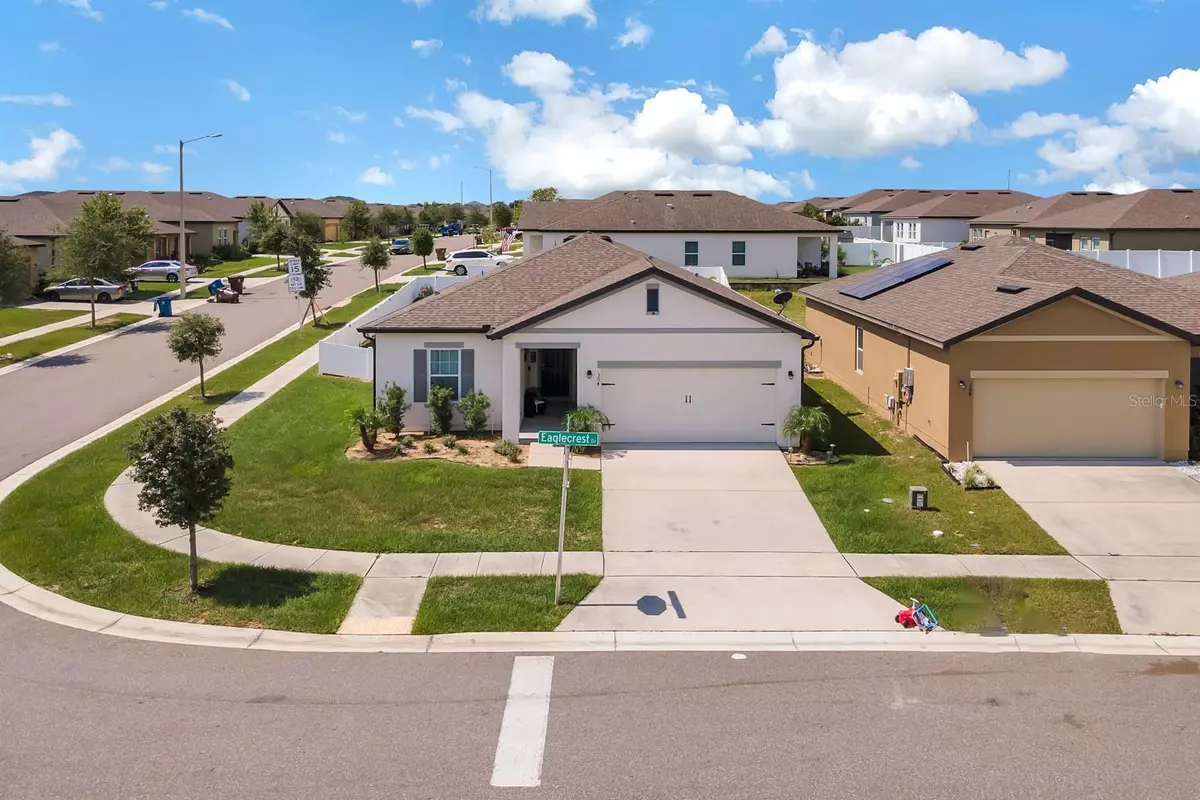$350,000
$350,000
For more information regarding the value of a property, please contact us for a free consultation.
304 EAGLECREST DR Haines City, FL 33844
4 Beds
2 Baths
1,802 SqFt
Key Details
Sold Price $350,000
Property Type Single Family Home
Sub Type Single Family Residence
Listing Status Sold
Purchase Type For Sale
Square Footage 1,802 sqft
Price per Sqft $194
Subdivision Reserve At Highland Meadows
MLS Listing ID S5086539
Sold Date 11/17/23
Bedrooms 4
Full Baths 2
Construction Status Appraisal,Financing,Inspections
HOA Fees $12/mo
HOA Y/N Yes
Originating Board Stellar MLS
Year Built 2022
Annual Tax Amount $3,154
Lot Size 6,534 Sqft
Acres 0.15
Property Description
Corner Lot, Fence-in house features a spacious layout with an open living area, with 4 bedrooms, 2 bathrooms, and a 2 car garage. Additionally, you'll have the pleasure of a well-designed backyard, perfect for pets and outdoor gatherings. The kitchen is a highlight, equipped with a refrigerator, dishwasher, microwave, range, and a generously sized island that offers ample preparation space. Security cameras, A/C some lights can be controlled with wifi on your phone. Living room TV is included, ceiling fans, beautiful Pergola with extended paver floor in the back porch. Situated in the Highland Meadows community, Southeast of Orlando in the Haines City/Davenport area, this location is part of one of Central Florida's rapidly growing corridors. The neighborhood provides affordable, newly constructed homes conveniently located just a few miles from I-4, allowing easy access to Orlando or Tampa. Everyday shopping and dining options are abundant in the area, ensuring convenience. Moreover, you'll be within minutes of various entertainment choices, including Disney Theme Parks and All Other Theme Parks in Central Florida.
Location
State FL
County Polk
Community Reserve At Highland Meadows
Interior
Interior Features Ceiling Fans(s), Kitchen/Family Room Combo, Open Floorplan, Other, Thermostat, Walk-In Closet(s)
Heating Central
Cooling Central Air
Flooring Carpet, Vinyl
Fireplace false
Appliance Dishwasher, Disposal, Range, Refrigerator, Water Filtration System
Exterior
Exterior Feature Other, Sidewalk, Sliding Doors
Garage Driveway
Garage Spaces 2.0
Fence Vinyl
Community Features Pool
Utilities Available Electricity Available
Amenities Available Pool
Waterfront false
Roof Type Shingle
Porch Patio, Rear Porch
Parking Type Driveway
Attached Garage true
Garage true
Private Pool No
Building
Lot Description Corner Lot, In County, Sidewalk, Paved
Entry Level One
Foundation Slab
Lot Size Range 0 to less than 1/4
Sewer Private Sewer
Water Private
Architectural Style Traditional
Structure Type Block,Stucco
New Construction false
Construction Status Appraisal,Financing,Inspections
Others
Pets Allowed Breed Restrictions
Senior Community No
Pet Size Medium (36-60 Lbs.)
Ownership Fee Simple
Monthly Total Fees $12
Acceptable Financing Cash, Conventional, FHA, USDA Loan, VA Loan
Membership Fee Required Required
Listing Terms Cash, Conventional, FHA, USDA Loan, VA Loan
Num of Pet 2
Special Listing Condition None
Read Less
Want to know what your home might be worth? Contact us for a FREE valuation!

Our team is ready to help you sell your home for the highest possible price ASAP

© 2024 My Florida Regional MLS DBA Stellar MLS. All Rights Reserved.
Bought with AGENT TRUST REALTY CORPORATION






