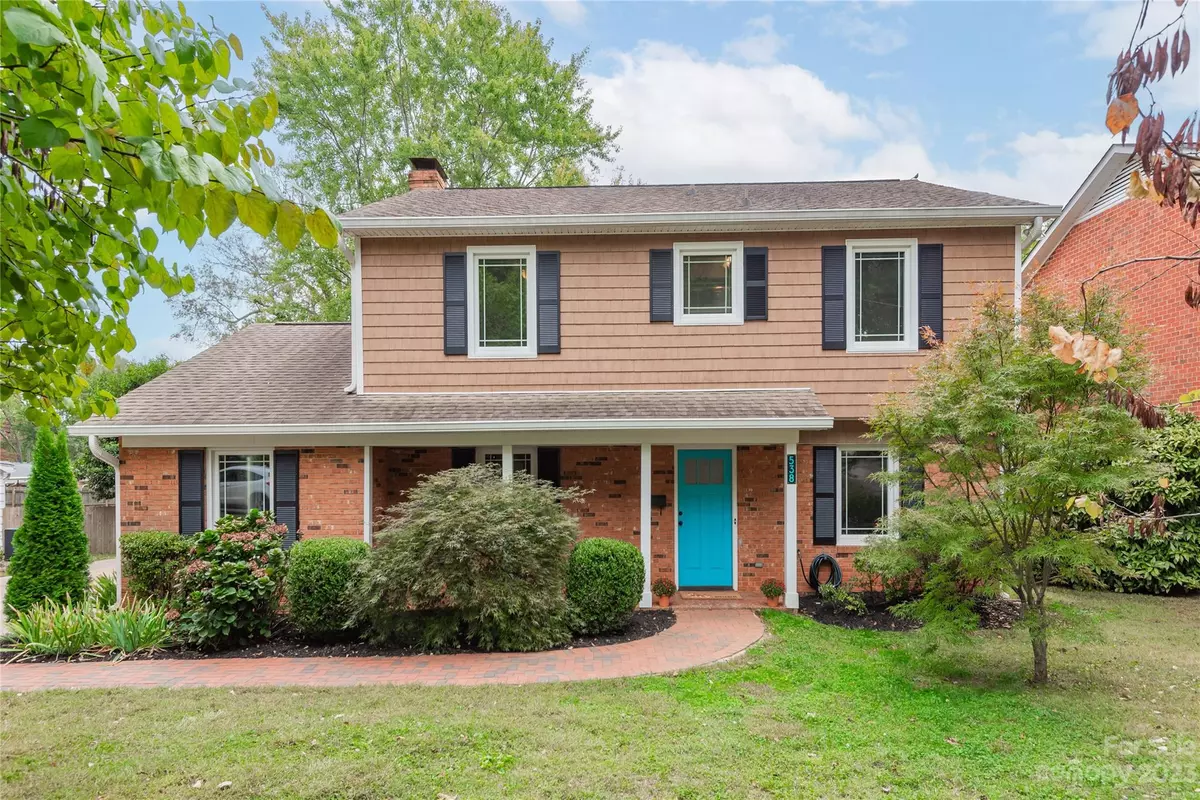$712,300
$675,000
5.5%For more information regarding the value of a property, please contact us for a free consultation.
538 Sandridge RD Charlotte, NC 28210
5 Beds
3 Baths
2,158 SqFt
Key Details
Sold Price $712,300
Property Type Single Family Home
Sub Type Single Family Residence
Listing Status Sold
Purchase Type For Sale
Square Footage 2,158 sqft
Price per Sqft $330
Subdivision Madison Park
MLS Listing ID 4077686
Sold Date 11/17/23
Bedrooms 5
Full Baths 2
Half Baths 1
Abv Grd Liv Area 2,158
Year Built 1965
Lot Size 0.270 Acres
Acres 0.27
Property Description
Welcome home to this gem of a property in the heart of the Madison Park neighborhood, just minutes from everything that the Park Road and Lower South End areas have to offer. This spacious 5-bedroom, 2.5-bathroom, two-story, move-in-ready home features new flooring in the entry and family room, which is anchored by a wood-burning fireplace. The gourmet kitchen features an elongated island, perfect for entertaining your guests with plenty of seating. Plus, the dishwasher, oven, stovetop, tile flooring, and backsplash were all updated within the last two years! The kitchen opens to a large dining room, which has doors out to the lush backyard. The yard features a brick two-tier patio, a storage shed, and an evergreen hedge that creates privacy year-round. The bonus bedroom off the dining room is perfect for an office, playroom, or guest retreat. Upstairs you'll find the primary bedroom with an en-suite bathroom, three large bedrooms, and a hall bathroom. Come and take a look today!
Location
State NC
County Mecklenburg
Zoning R4
Rooms
Main Level Bedrooms 1
Interior
Interior Features Attic Stairs Pulldown, Entrance Foyer, Kitchen Island
Heating Heat Pump
Cooling Ceiling Fan(s), Central Air
Flooring Tile, Wood
Fireplaces Type Family Room, Wood Burning
Fireplace true
Appliance Dishwasher, Disposal, Electric Water Heater, Gas Cooktop, Oven, Refrigerator, Washer/Dryer
Exterior
Exterior Feature Gas Grill
Fence Back Yard, Fenced
Roof Type Shingle
Parking Type Driveway, On Street
Garage false
Building
Lot Description Level
Foundation Slab
Sewer Public Sewer
Water City
Level or Stories Two
Structure Type Brick Partial,Shingle/Shake
New Construction false
Schools
Elementary Schools Pinewood Mecklenburg
Middle Schools Alexander Graham
High Schools Myers Park
Others
Senior Community false
Acceptable Financing Cash, Conventional
Listing Terms Cash, Conventional
Special Listing Condition None
Read Less
Want to know what your home might be worth? Contact us for a FREE valuation!

Our team is ready to help you sell your home for the highest possible price ASAP
© 2024 Listings courtesy of Canopy MLS as distributed by MLS GRID. All Rights Reserved.
Bought with Misty Hurd • EXP Realty LLC Ballantyne






