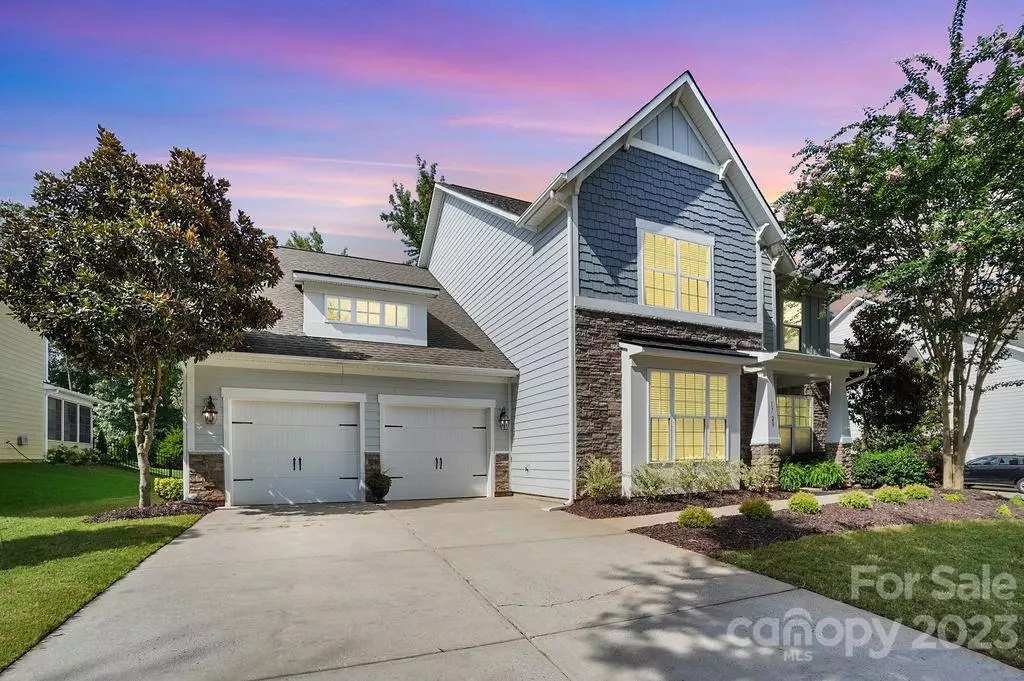$750,000
$775,000
3.2%For more information regarding the value of a property, please contact us for a free consultation.
1720 Fairntosh DR Fort Mill, SC 29715
5 Beds
4 Baths
3,615 SqFt
Key Details
Sold Price $750,000
Property Type Single Family Home
Sub Type Single Family Residence
Listing Status Sold
Purchase Type For Sale
Square Footage 3,615 sqft
Price per Sqft $207
Subdivision Springfield
MLS Listing ID 4065711
Sold Date 11/10/23
Style Traditional
Bedrooms 5
Full Baths 3
Half Baths 1
Construction Status Completed
HOA Fees $141/qua
HOA Y/N 1
Abv Grd Liv Area 3,615
Year Built 2012
Lot Size 0.290 Acres
Acres 0.29
Property Description
Back on the market at no fault of seller. Immaculately cared-for home on Golf course in Fort Mill. Come see this beautiful open concept 5 bedroom/or 4 bed +bonus room home on the 12th Hole! Walls have been freshly painted, first floor ceilings too! New Luxury Vinyl Plank flooring professionally installed throughout first floor, and front landscape refreshed! Lots of natural light throughout this open floor plan! A two-story entry welcomes you! French doors in office space on right, spacious dining room to the left, leads to an open-concept kitchen with granite countertops, a large prepping island and large 2-tiered breakfast bar! Includes large walk-in pantry and bar/wine area. Kitchen overlooks grand living room w/large farmhouse fan & gas-log fireplace. Screened in porch located just off the kitchen with additional entry from primary suite. 3 bedrooms/2 baths upstairs plus a bonus theatre room! Awesome treelined backyard provides some privacy from the golf course. Don't miss this!
Location
State SC
County York
Zoning PND
Rooms
Main Level Bedrooms 1
Interior
Interior Features Attic Stairs Pulldown, Breakfast Bar, Entrance Foyer, Garden Tub, Open Floorplan, Pantry, Walk-In Closet(s), Walk-In Pantry
Heating Central, Natural Gas, Zoned
Cooling Central Air, Electric, Wall Unit(s)
Flooring Carpet, Tile, Vinyl
Fireplaces Type Gas, Gas Log, Gas Vented, Great Room
Fireplace true
Appliance Dishwasher, Disposal, Double Oven, Dryer, Electric Oven, Electric Water Heater, Exhaust Fan, Freezer, Gas Cooktop, Microwave, Plumbed For Ice Maker, Refrigerator, Self Cleaning Oven, Wall Oven, Washer, Washer/Dryer
Exterior
Garage Spaces 2.0
Community Features Clubhouse, Fitness Center, Game Court, Golf, Outdoor Pool, Picnic Area, Playground, Recreation Area, Sidewalks, Sport Court, Street Lights, Tennis Court(s), Walking Trails
Utilities Available Electricity Connected, Gas, Satellite Internet Available
View Golf Course
Roof Type Shingle
Parking Type Driveway, Attached Garage, Garage Door Opener, Garage Faces Front
Garage true
Building
Lot Description On Golf Course, Wooded
Foundation Slab
Builder Name Lennar
Sewer Public Sewer
Water City
Architectural Style Traditional
Level or Stories Two
Structure Type Fiber Cement,Hardboard Siding,Stone Veneer
New Construction false
Construction Status Completed
Schools
Elementary Schools Fort Mill
Middle Schools Fort Mill
High Schools Nation Ford
Others
HOA Name Kuester Mngmt Group/Springfield HOA
Senior Community false
Restrictions Architectural Review,Building,Livestock Restriction,Manufactured Home Not Allowed,Modular Not Allowed,Signage,Square Feet,Other - See Remarks
Acceptable Financing Cash, Conventional
Listing Terms Cash, Conventional
Special Listing Condition None
Read Less
Want to know what your home might be worth? Contact us for a FREE valuation!

Our team is ready to help you sell your home for the highest possible price ASAP
© 2024 Listings courtesy of Canopy MLS as distributed by MLS GRID. All Rights Reserved.
Bought with Guynn Savage • Allen Tate Fort Mill






