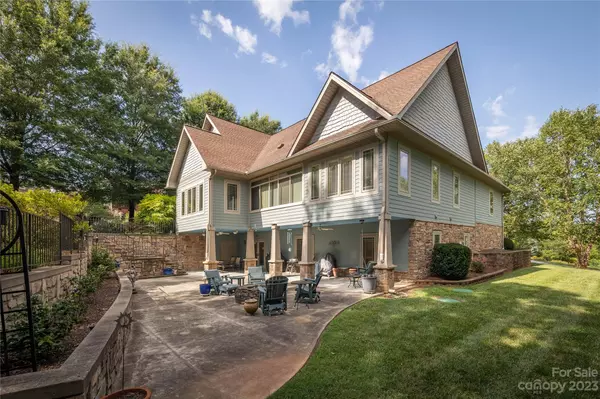$598,000
$598,000
For more information regarding the value of a property, please contact us for a free consultation.
3562 Blankenship DR Morganton, NC 28655
3 Beds
3 Baths
3,306 SqFt
Key Details
Sold Price $598,000
Property Type Single Family Home
Sub Type Single Family Residence
Listing Status Sold
Purchase Type For Sale
Square Footage 3,306 sqft
Price per Sqft $180
Subdivision Silver Creek Plantation
MLS Listing ID 4053041
Sold Date 11/08/23
Style Contemporary
Bedrooms 3
Full Baths 2
Half Baths 1
HOA Fees $158/qua
HOA Y/N 1
Abv Grd Liv Area 1,882
Year Built 2006
Lot Size 0.510 Acres
Acres 0.51
Lot Dimensions 150 X 175 X 100 X 173
Property Description
This beautiful home has 3 bedrooms and 2 1/2 baths in Silver Creek Plantation. The home sits on the #2 green. Silver Creek Plantation Golf Course is an 18-hole, par 72 Tom Jackson championship golf course. This home is Energy Star rated. The exterior walls are Structural Insulated Panels consisting of 3.5-inch closed-cell foam sandwiched between 1 pcs 1/2” OSB. The insulation value is R 27 per manufacturer R39 insulation in the ceiling. All windows and doors are Energy Star rated and Lower Walls are Superior Walls with additional 6” Fiberglass batts, with a total R-value of 28.5. The heating system is a 2-ton geothermal heat pump with a 1500 ft buried HDPE pipe in the rear of the house. The basement floor is Hydronic heated with HTP condensing boiler. An energy recovery ventilator allows for fresh air in a house without losing energy. A 950 Pound elevator that takes you from top to bottom. Large patio with a firepit supplied by natural gas, and an Inground lawn irrigation system.
Location
State NC
County Burke
Zoning R-1
Rooms
Basement Full, Walk-Out Access, Walk-Up Access
Main Level Bedrooms 1
Interior
Heating ENERGY STAR Qualified Equipment, Geothermal, Heat Pump, Natural Gas, Radiant Floor, Other - See Remarks
Cooling Ceiling Fan(s), Ductless, ENERGY STAR Qualified Equipment, Geothermal, Heat Pump, Other - See Remarks
Flooring Wood, Other - See Remarks
Fireplaces Type Fire Pit, Gas, Gas Log, Living Room, Wood Burning
Fireplace true
Appliance Dishwasher, Refrigerator
Exterior
Exterior Feature Elevator, Fire Pit, In-Ground Irrigation
Garage Spaces 2.0
Community Features Clubhouse, Gated, Golf, Outdoor Pool, Pond, Putting Green, Street Lights, Tennis Court(s)
Utilities Available Fiber Optics, Gas, Satellite Internet Available, Underground Utilities, Wired Internet Available
View Golf Course, Long Range, Mountain(s)
Roof Type Shingle
Parking Type Driveway
Garage true
Building
Lot Description On Golf Course, Paved
Foundation Basement, Other - See Remarks
Sewer Septic Installed
Water County Water
Architectural Style Contemporary
Level or Stories One
Structure Type Fiber Cement,Hardboard Siding,Stone,Wood
New Construction false
Schools
Elementary Schools W.A. Young
Middle Schools Table Rock
High Schools Freedom
Others
HOA Name Catawba Valley Property Management
Senior Community false
Restrictions Manufactured Home Not Allowed,Modular Not Allowed,Subdivision
Acceptable Financing Cash, Conventional
Listing Terms Cash, Conventional
Special Listing Condition None
Read Less
Want to know what your home might be worth? Contact us for a FREE valuation!

Our team is ready to help you sell your home for the highest possible price ASAP
© 2024 Listings courtesy of Canopy MLS as distributed by MLS GRID. All Rights Reserved.
Bought with Toni Powers • The Powers Realty Group LLC






