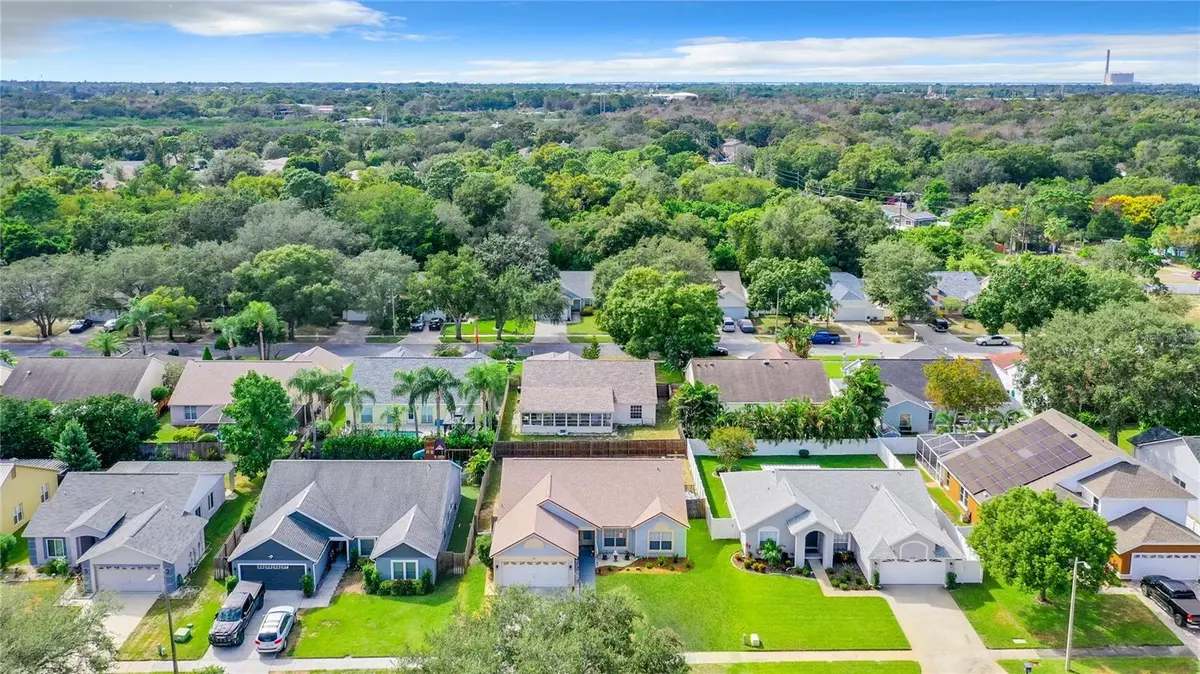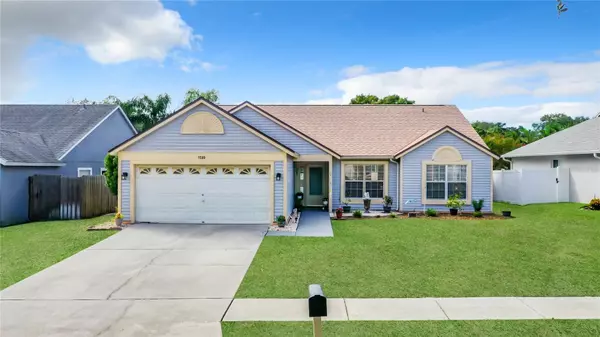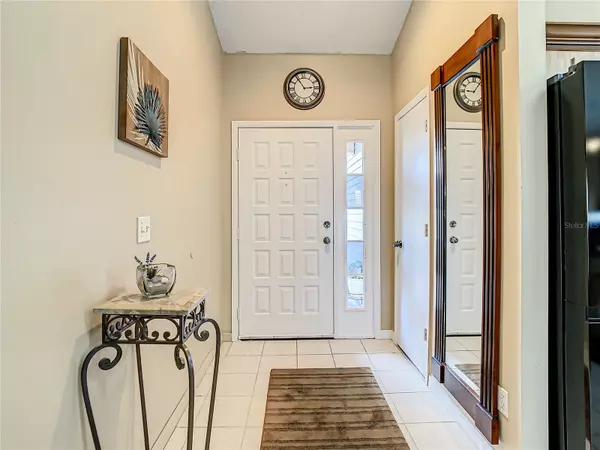$388,000
$399,999
3.0%For more information regarding the value of a property, please contact us for a free consultation.
1509 RIDGE SHORE DR Tarpon Springs, FL 34689
3 Beds
2 Baths
1,494 SqFt
Key Details
Sold Price $388,000
Property Type Single Family Home
Sub Type Single Family Residence
Listing Status Sold
Purchase Type For Sale
Square Footage 1,494 sqft
Price per Sqft $259
Subdivision Beckett Bay
MLS Listing ID U8215937
Sold Date 11/08/23
Bedrooms 3
Full Baths 2
HOA Fees $76/qua
HOA Y/N Yes
Originating Board Stellar MLS
Year Built 1993
Annual Tax Amount $1,139
Lot Size 6,969 Sqft
Acres 0.16
Lot Dimensions 63x111
Property Description
Price Improvement! Motivated Seller! Introducing a furnished 3-bedroom, 2 full bathroom turnkey residence nestled within the coveted Beckett Bay community, in the highly sought-after Tarpon Springs. This charming abode offers an open-concept floor plan. Several improvements made, including a fully remodeled enclosed screened patio room.
The home offers a fully fenced back yard ensuring privacy and security. The roof, replaced in 2021, an upgraded 2.5-ton HVAC system, updated in 2018, and interior ADT security system provide peace of mind. A striking feature of this home is the fully remodeled enclosed screened patio room, offering an elegant retreat to savor the Florida lifestyle. In addition, a two-car garage provides ample space for your vehicles and storage needs.
Upon entering the home, you'll be captivated by the soaring cathedral ceilings and the seamless flow of the open floor plan. The home comes furnished, showcasing newer appliances from 2022-2019 and a convenient separate laundry room with washer and dryer complete with storage area and built-in shelving. The master bedroom boasts gleaming wood flooring, a generous walk-in closet, and a luxurious fully tiled dual-headed shower. Two additional bedrooms and a well-appointed full bathroom complete the interior accommodations.
The expansive backyard offers boundless potential for outdoor activities and personalization, allowing your imagination to run wild. For those inclined to enjoy the amenities provided by the homeowners' association, indulge in a resort-like experience with access to a pool, tennis courts, racquetball, grilling areas, a playground, and a cherished feature for water enthusiasts – a private kayak launch that meanders through the picturesque wetlands of the Anclote River and flows into the Gulf of Mexico.
Strategically positioned, this residence places you a mere five-minute drive from the enchanting Sponge Docks in downtown Tarpon Springs and a short five-mile journey to the pristine shores of Fred Howard Beach. A short two miles from Anclote Park and Beach with multiple boat ramps to launch up to 30 ft. watercrafts. Moreover, its proximity to Tampa Airport, Clearwater Beach, an array of dining establishments, and shopping destinations elevates its desirability. Tarpon Springs also offers an abundance of recreational activities, sports, hobby groups, and cultural events to enrich your lifestyle.
Seize the opportunity to experience the quintessential Florida lifestyle - schedule your private tour today and envision the endless possibilities that await in this exceptional home.
Location
State FL
County Pinellas
Community Beckett Bay
Interior
Interior Features Cathedral Ceiling(s), Ceiling Fans(s), High Ceilings, Kitchen/Family Room Combo, Living Room/Dining Room Combo, Open Floorplan, Walk-In Closet(s)
Heating Central
Cooling Central Air
Flooring Carpet, Ceramic Tile, Wood
Fireplace false
Appliance Convection Oven, Cooktop, Dishwasher, Dryer, Electric Water Heater, Exhaust Fan, Microwave, Refrigerator, Washer
Laundry Inside, Laundry Room
Exterior
Exterior Feature Irrigation System, Lighting, Private Mailbox, Rain Gutters, Sidewalk, Storage, Tennis Court(s)
Garage Driveway, Garage Door Opener
Garage Spaces 2.0
Fence Wood
Community Features Clubhouse, Deed Restrictions, Playground, Pool, Racquetball, Sidewalks, Tennis Courts, Water Access
Utilities Available Cable Connected, Electricity Connected, Fiber Optics, Phone Available, Public, Sewer Connected, Street Lights, Water Connected
Amenities Available Basketball Court, Clubhouse, Playground, Pool, Racquetball, Recreation Facilities, Security, Tennis Court(s)
Waterfront false
Water Access 1
Water Access Desc Gulf/Ocean,River
Roof Type Shingle
Porch Covered, Enclosed, Rear Porch, Screened
Parking Type Driveway, Garage Door Opener
Attached Garage true
Garage true
Private Pool No
Building
Lot Description Landscaped, Sidewalk, Paved
Story 1
Entry Level One
Foundation Block, Slab
Lot Size Range 0 to less than 1/4
Sewer Public Sewer
Water Public
Structure Type Vinyl Siding,Wood Frame
New Construction false
Schools
Elementary Schools Tarpon Springs Elementary-Pn
Middle Schools Tarpon Springs Middle-Pn
High Schools Tarpon Springs High-Pn
Others
Pets Allowed Yes
HOA Fee Include Pool,Maintenance Grounds,Pool,Recreational Facilities
Senior Community No
Ownership Fee Simple
Monthly Total Fees $76
Acceptable Financing Cash, Conventional, FHA, VA Loan
Membership Fee Required Required
Listing Terms Cash, Conventional, FHA, VA Loan
Special Listing Condition None
Read Less
Want to know what your home might be worth? Contact us for a FREE valuation!

Our team is ready to help you sell your home for the highest possible price ASAP

© 2024 My Florida Regional MLS DBA Stellar MLS. All Rights Reserved.
Bought with EXP REALTY LLC






