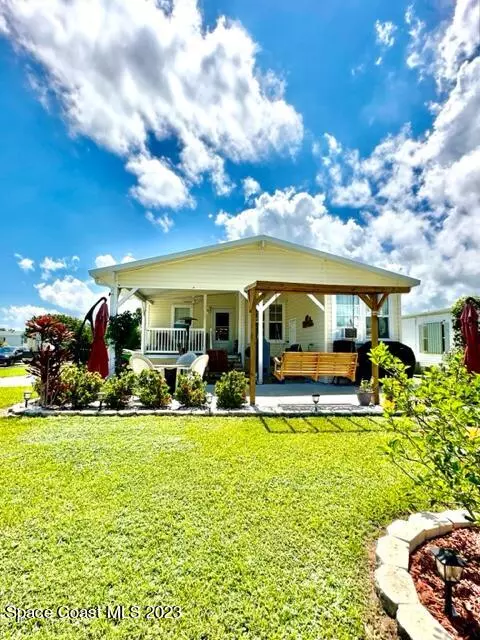$270,000
$288,000
6.3%For more information regarding the value of a property, please contact us for a free consultation.
1003 Bird DR Sebastian, FL 32976
2 Beds
2 Baths
1,325 SqFt
Key Details
Sold Price $270,000
Property Type Manufactured Home
Sub Type Manufactured Home
Listing Status Sold
Purchase Type For Sale
Square Footage 1,325 sqft
Price per Sqft $203
Subdivision Barefoot Bay Unit 2 Part 10
MLS Listing ID 974818
Sold Date 11/06/23
Bedrooms 2
Full Baths 2
HOA Fees $72/ann
HOA Y/N Yes
Total Fin. Sqft 1325
Originating Board Space Coast MLS (Space Coast Association of REALTORS®)
Year Built 2020
Annual Tax Amount $2,431
Tax Year 2022
Lot Size 3,920 Sqft
Acres 0.09
Property Description
Welcome to this charming 2020 corner lot residence, offering 1,325 sq ft of comfortable living space, all ready for you to move in and make it your own. This home boasts meticulous custom landscaping, complete with well-placed lighting to accentuate its beauty. You'll find the convenience of two separate driveways, one of which is paved for your golf cart, a sprinkler system to keep your lawn lush, and a top-notch security system for peace of mind. The paved sidewalk leads you to a paver patio, equipped to accommodate the generator, ensuring you're prepared for any situation. Plus, there's an air-conditioned storage room complete with additional shelving for convenience. Stepping inside, you'll notice the attention to detail with a new glass storm door and an upgraded oval glass front door. The $8,000 upgraded PVC vinyl waterproof plank flooring flows seamlessly throughout the home, while the double-pane windows can be easily opened for hassle-free cleaning. Notably, the walls are constructed with 2x6 framing instead of the standard 2x4, offering enhanced durability. Ceiling fans provide comfort throughout, and the blinds and drapes are included with the home.'||chr(10)||''||chr(10)||'The open floor plan is ideal for entertaining, with a spacious living room featuring large windows that fill the space with natural light. A breakfast bar gracefully separates the living area from the kitchen, which boasts recessed lighting and a tubular skylight, creating a welcoming atmosphere. All upgraded appliances are part of the package, and you'll find ample storage in the sizable pantry cabinet.'||chr(10)||''||chr(10)||'The main hallway is a spacious 4 ft wide, which provides ease of access for mobility! An attic fan helps keep the home comfortable year-round. The guest bath features a tubular skylight and a shower/tub combination. The laundry room is generously sized and comes complete with a washer and dryer. The guest bedroom/office is spacious enough to accommodate substantial furniture.'||chr(10)||''||chr(10)||'The master bedroom is a true retreat, offering ample space, a ceiling fan, and an impressive 12x4 walk-in closet. The master bath includes a shower, a large linen cabinet, and an upgraded taller toilet. Some furniture is available for purchase to make your move even more convenient.'||chr(10)||''||chr(10)||'Beyond the confines of this lovely home, you'll discover a vibrant community that many have come to adore. Sit on the patio and relish the gentle breeze while chatting with friendly neighbors who often wave as they pass by. This community features three inviting swimming pools, with one just a stone's throw away from your front door. Additional amenities include a clubhouse, tennis courts, pickleball, horseshoes, basketball, a public golf course, swimming, and a variety of clubs to join. The community hosts parades, 4th of July fireworks, weekend bands, craft fairs, and a wealth of activities to suit everyone's interests.'||chr(10)||''||chr(10)||'Barefoot Bay is not just a place to live; it's a way of life. There's even a private pier leading out to the Indian River, perfect for fishing or catching a glimpse of NASA rockets in action. Within the community entrance, you'll find convenient amenities like Winn Dixie Grocery store, Dunkin' Donuts, a fire station, library, and more. This truly is a remarkable place to call home!
Location
State FL
County Brevard
Area 350 - Micco/Barefoot Bay
Direction F I-95 to exit 166 toward St Johns Heritage Pkwy SE, Merge onto St Johns Heritage Pkwy SE, Left onto Babcock St SE, Left onto Micco Rd, Turn left onto Bird Dr - home is on the left
Interior
Interior Features Breakfast Bar, Ceiling Fan(s), Eat-in Kitchen, Open Floorplan, Primary Bathroom - Tub with Shower, Solar Tube(s), Vaulted Ceiling(s), Walk-In Closet(s)
Heating Central, Electric
Cooling Central Air, Electric
Flooring Laminate
Appliance Dishwasher, Dryer, Electric Range, Electric Water Heater, Refrigerator, Washer
Exterior
Exterior Feature Storm Shutters
Garage Additional Parking, Carport
Carport Spaces 2
Pool Community
Utilities Available Cable Available, Electricity Connected
Amenities Available Basketball Court, Clubhouse, Golf Course, Maintenance Grounds, Shuffleboard Court, Tennis Court(s)
Waterfront No
Roof Type Shingle
Street Surface Asphalt
Parking Type Additional Parking, Carport
Garage No
Building
Lot Description Corner Lot
Faces North
Sewer Public Sewer
Water Public
New Construction No
Schools
Elementary Schools Sunrise
High Schools Bayside
Others
HOA Name BAREFOOT BAY UNIT 2 PART 10
Senior Community No
Tax ID 30-38-09-Js-00140.0-0001.00
Security Features Other
Acceptable Financing Cash, Conventional
Listing Terms Cash, Conventional
Special Listing Condition Standard
Read Less
Want to know what your home might be worth? Contact us for a FREE valuation!

Our team is ready to help you sell your home for the highest possible price ASAP

Bought with Relentless Real Estate Co.






