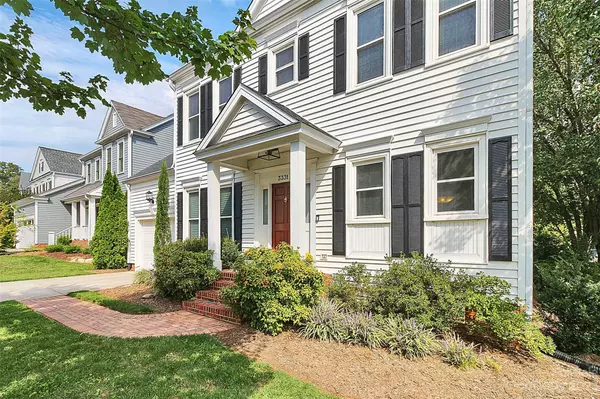$710,000
$750,000
5.3%For more information regarding the value of a property, please contact us for a free consultation.
3331 Moores Glen DR Charlotte, NC 28209
3 Beds
3 Baths
1,784 SqFt
Key Details
Sold Price $710,000
Property Type Single Family Home
Sub Type Single Family Residence
Listing Status Sold
Purchase Type For Sale
Square Footage 1,784 sqft
Price per Sqft $397
Subdivision Selwyn Farms
MLS Listing ID 4071796
Sold Date 10/31/23
Style Transitional
Bedrooms 3
Full Baths 2
Half Baths 1
Abv Grd Liv Area 1,784
Year Built 1991
Lot Size 6,098 Sqft
Acres 0.14
Lot Dimensions 17x52x101x61x85
Property Description
Welcome to this gorgeous, impeccably maintained home in highly sought after Selwyn Farms, only 10 minutes from city center. This home features 3 bedrooms, 2-1/2 bathrooms with high-end finishes, mature landscaping, and a spacious backyard. Entertain year round on the large deck and screened-in porch! Enter into the foyer, invite your guests into the spacious dining room and living room with fireplace. Kitchen was fully remodeled, including custom built-in cabinetry, in 2021, upstairs bathroom remodeled 2021, new carpet installed July 2023. The home was extended in 2008 to provide the primary closet. Upstairs are 2 private bedrooms, hall bathroom, and a room currently used as an exercise room, but could be a great office! New roof in 2013 with 30 year architectural shingles. This corner lot in the heart of Selwyn Farms offers walkability galore - to 3 gorgeous parks, 30+ restaurants, wine bars, 3 grocery stores, and light rail access to uptown. View today - this gem will not last long!
Location
State NC
County Mecklenburg
Zoning R20MF
Rooms
Main Level Bedrooms 1
Interior
Interior Features Attic Stairs Pulldown
Heating Central
Cooling Central Air
Flooring Carpet, Tile, Wood
Fireplaces Type Gas Log
Fireplace true
Appliance Dishwasher, Disposal, Electric Oven, Gas Cooktop, Gas Water Heater, Microwave, Refrigerator
Exterior
Garage Spaces 1.0
Utilities Available Cable Connected, Electricity Connected, Gas
Roof Type Shingle
Parking Type Attached Garage
Garage true
Building
Lot Description Corner Lot
Foundation Crawl Space
Sewer Public Sewer
Water City
Architectural Style Transitional
Level or Stories One and One Half
Structure Type Vinyl
New Construction false
Schools
Elementary Schools Unspecified
Middle Schools Unspecified
High Schools Unspecified
Others
Senior Community false
Acceptable Financing Cash, Conventional
Listing Terms Cash, Conventional
Special Listing Condition None
Read Less
Want to know what your home might be worth? Contact us for a FREE valuation!

Our team is ready to help you sell your home for the highest possible price ASAP
© 2024 Listings courtesy of Canopy MLS as distributed by MLS GRID. All Rights Reserved.
Bought with Sydney Alexander • Helen Adams Realty






