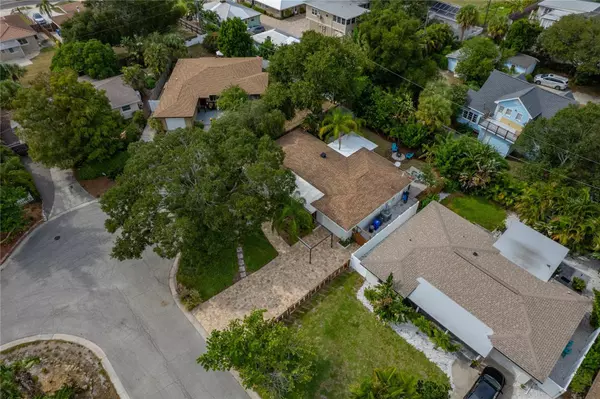$630,000
$622,500
1.2%For more information regarding the value of a property, please contact us for a free consultation.
128 EDGEWATER TER Dunedin, FL 34698
2 Beds
2 Baths
1,100 SqFt
Key Details
Sold Price $630,000
Property Type Single Family Home
Sub Type Single Family Residence
Listing Status Sold
Purchase Type For Sale
Square Footage 1,100 sqft
Price per Sqft $572
Subdivision Edgewater Terrace
MLS Listing ID U8214417
Sold Date 10/27/23
Bedrooms 2
Full Baths 1
Half Baths 1
HOA Y/N No
Originating Board Stellar MLS
Year Built 1954
Annual Tax Amount $5,675
Lot Size 6,098 Sqft
Acres 0.14
Property Description
Charming 1954 cottage-style home in the heart of Dunedin, Florida. Welcome to this enchanting 2-bedroom, 1.5-bath home nestled on a quiet cul-de-sac street of only 15 homes. From the curb to the backyard, this updated gem is a blend of timeless charm and modern convenience. The covered front porch boasts solid cedar pillars and stone pavers and overlooks the perfectly manicured front yard. As you step inside, you'll immediately notice the inviting and open floor plan that seamlessly connects the living, dining, and kitchen areas. Enjoy the craftsmanship of hardwood flooring, wood-trimmed windows, custom shutters, shaker style doors, and original built-in wall storage. The eat-in kitchen has been remodeled top to bottom with wood cabinetry, quartz countertops, Carrera marble backsplash, ceramic tile, and top of the line stainless steel appliances. Enjoy two comfortable bedrooms with serene color palettes, and the bathroom with perfectly preserved original tile combined with a modern vanity and fixtures. The newly enclosed hurricane-rated lanai offers the perfect space to overlook the unique backyard with lush landscaping, a garden shed, fire pit, grilling area, and even an outdoor shower! Privacy is plentiful, and upkeep is minimal, making it the perfect setting for family gatherings or evening cocktails. Situated less than one mile south of the Dunedin’s Main Street, a half a block to the Gulf and Edgewater Dr., and within the golf cart district, you are sure to enjoy all the perks of this prime location! Take a leisurely stroll or bike ride along the Pinellas Trail, visit the vibrant downtown area with its quaint shops and renowned restaurants, or soak up the sun at nearby beaches. No HOA. Over $84,000 in UPGRADES (ask for this home's Features Sheet!). See VIRTUAL TOUR for a video walkthrough. FURNISHINGS are negotiable. Imagine yourself here, and don’t miss the opportunity to make this DELIGHTFUL DUNEDIN home your own!
Location
State FL
County Pinellas
Community Edgewater Terrace
Rooms
Other Rooms Bonus Room
Interior
Interior Features Ceiling Fans(s), Eat-in Kitchen, Solid Surface Counters, Solid Wood Cabinets
Heating Central
Cooling Central Air
Flooring Other, Tile, Wood
Fireplace false
Appliance Dishwasher, Disposal, Gas Water Heater, Range, Range Hood, Refrigerator, Tankless Water Heater
Laundry In Garage
Exterior
Exterior Feature Hurricane Shutters, Irrigation System, Outdoor Shower, Rain Barrel/Cistern(s), Rain Gutters, Storage
Garage Driveway, Garage Door Opener, Golf Cart Parking, Off Street
Garage Spaces 1.0
Fence Wood
Utilities Available Natural Gas Connected, Public, Sewer Connected
Waterfront false
Roof Type Shingle
Porch Covered, Patio
Parking Type Driveway, Garage Door Opener, Golf Cart Parking, Off Street
Attached Garage true
Garage true
Private Pool No
Building
Lot Description Cul-De-Sac, City Limits
Entry Level One
Foundation Slab
Lot Size Range 0 to less than 1/4
Sewer Public Sewer
Water Public
Architectural Style Cottage
Structure Type Block
New Construction false
Schools
Elementary Schools Dunedin Elementary-Pn
Middle Schools Dunedin Highland Middle-Pn
High Schools Dunedin High-Pn
Others
Pets Allowed Yes
Senior Community No
Ownership Fee Simple
Acceptable Financing Cash, Conventional, FHA, VA Loan
Listing Terms Cash, Conventional, FHA, VA Loan
Special Listing Condition None
Read Less
Want to know what your home might be worth? Contact us for a FREE valuation!

Our team is ready to help you sell your home for the highest possible price ASAP

© 2024 My Florida Regional MLS DBA Stellar MLS. All Rights Reserved.
Bought with REALTY ONE GROUP SUNSHINE






