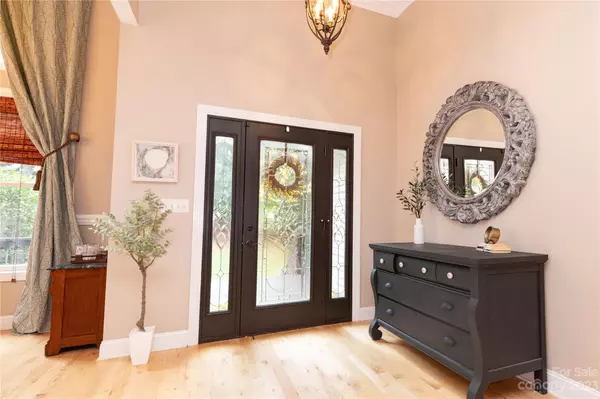$625,000
$618,000
1.1%For more information regarding the value of a property, please contact us for a free consultation.
9 Jupiter Hills DR Weaverville, NC 28787
3 Beds
2 Baths
1,975 SqFt
Key Details
Sold Price $625,000
Property Type Single Family Home
Sub Type Single Family Residence
Listing Status Sold
Purchase Type For Sale
Square Footage 1,975 sqft
Price per Sqft $316
Subdivision Jupiter Hills
MLS Listing ID 4062081
Sold Date 10/24/23
Bedrooms 3
Full Baths 2
Abv Grd Liv Area 1,975
Year Built 2007
Lot Size 0.750 Acres
Acres 0.75
Property Description
Well maintained Craftsman style home nestled in the Jupiter Hills subdivision. Situated amongst upscale residences, this home offers an exceptional level of privacy. One of its greatest features is its large private back deck, an idyllic space for outdoor living and entertaining. The home's interior features 3 bedrooms and 2 bathrooms, with an open split bedroom floor plan. The primary bedroom has tray ceilings and ensuite bath with walk in closets, tiled shower and soaking tub. The unfinished basement, comes with its own separate driveway, garage, and entrance with extra high ceilings offering so much potential for added value. Easy access to I-26 makes this home an easy 5 minute commute to Weaverville amenities and just under 20 minutes to downtown Asheville.
Location
State NC
County Buncombe
Zoning Res
Rooms
Basement Basement Garage Door, Daylight, Exterior Entry, Interior Entry, Storage Space, Unfinished, Walk-Out Access
Main Level Bedrooms 3
Interior
Interior Features Breakfast Bar, Open Floorplan, Pantry, Storage, Tray Ceiling(s), Vaulted Ceiling(s), Walk-In Closet(s)
Heating Electric, Heat Pump
Cooling Central Air
Flooring Wood
Fireplaces Type Living Room, Propane
Fireplace true
Appliance Dishwasher, Electric Range, Refrigerator
Exterior
Exterior Feature Fire Pit
Garage Spaces 3.0
Utilities Available Electricity Connected, Propane
Roof Type Shingle
Parking Type Driveway, Attached Garage, Garage Faces Side
Garage true
Building
Lot Description Private, Wooded
Foundation Basement
Sewer Septic Installed
Water Well
Level or Stories One
Structure Type Vinyl
New Construction false
Schools
Elementary Schools North Buncombe/N. Windy Ridge
Middle Schools North Buncombe
High Schools North Buncombe
Others
Senior Community false
Restrictions Other - See Remarks
Acceptable Financing Cash, Conventional, FHA, VA Loan
Listing Terms Cash, Conventional, FHA, VA Loan
Special Listing Condition None
Read Less
Want to know what your home might be worth? Contact us for a FREE valuation!

Our team is ready to help you sell your home for the highest possible price ASAP
© 2024 Listings courtesy of Canopy MLS as distributed by MLS GRID. All Rights Reserved.
Bought with Christopher Purser • Allen Tate/Beverly-Hanks Asheville-North






