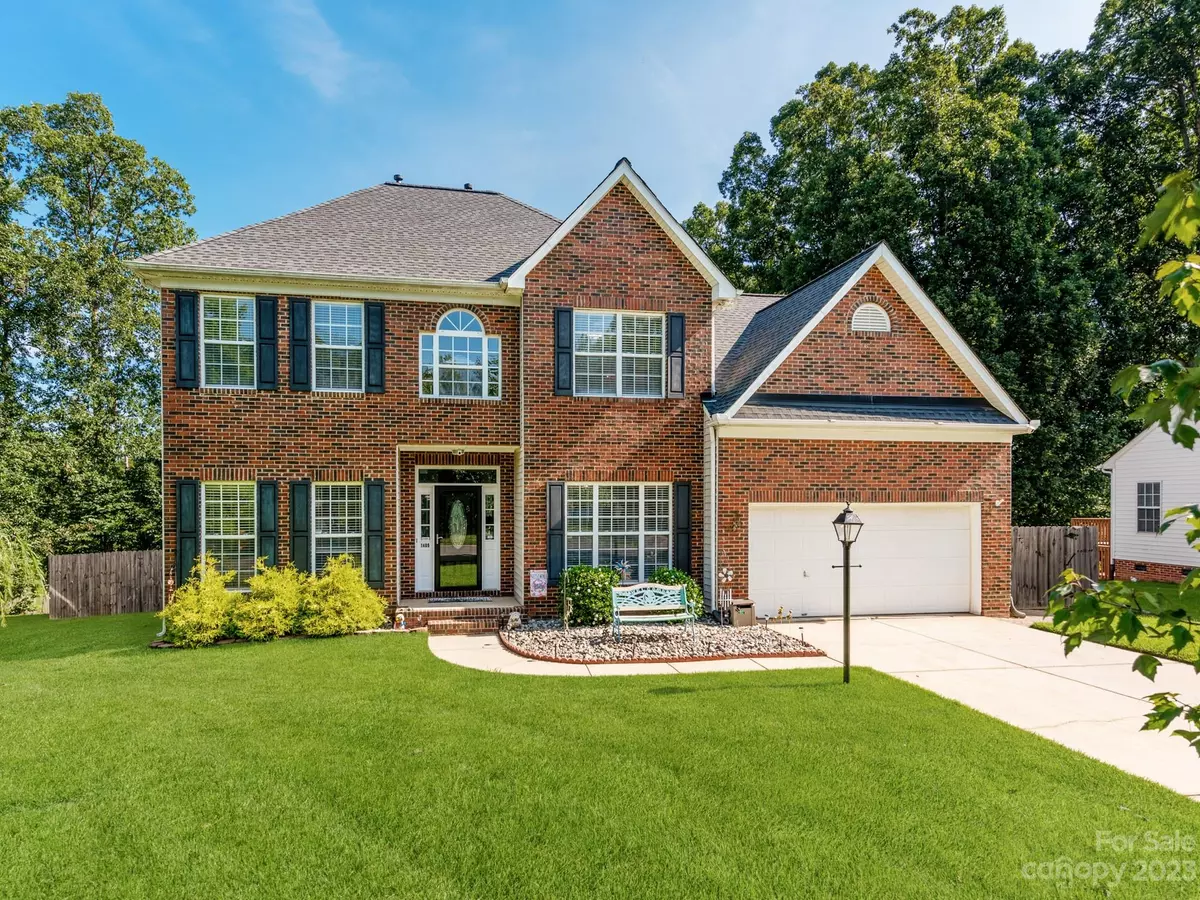$671,000
$699,000
4.0%For more information regarding the value of a property, please contact us for a free consultation.
1409 Moonstone DR Matthews, NC 28105
5 Beds
3 Baths
2,710 SqFt
Key Details
Sold Price $671,000
Property Type Single Family Home
Sub Type Single Family Residence
Listing Status Sold
Purchase Type For Sale
Square Footage 2,710 sqft
Price per Sqft $247
Subdivision Thornblade
MLS Listing ID 4059098
Sold Date 09/13/23
Bedrooms 5
Full Baths 3
HOA Fees $5/ann
HOA Y/N 1
Abv Grd Liv Area 2,710
Year Built 1999
Lot Size 0.400 Acres
Acres 0.4
Lot Dimensions Wide Angle Cul de Sac Lot
Property Description
Welcome to Your New Home and Private Outdoor Oasis! This Wonderful Property Offers So Much in Such a Great Location and is Built for Entertaining! Enjoy Inviting Over Friends and Family to Come Grill Out on Your Huge Deck Overlooking the Most Amazing Pool and Lush Professionally Landscaped Backyard. Absolutely No Cost was Spared and Includes: Ultra High End Pebble-tech Saltwater Pool (Heated) with Automatic Fill and Drain, Pool Lights with 15 Programmable Light Shows, Swim in Grotto with Bench Inside, Sundeck with Multiple Bubblers for Ambiance and Built in Umbrella Perch! Hot Tub Also Offers Custom Light Show to Match. See Pics at Night its Truly a One of a Kind Complete Showstopper! Very Expensive Imported Silver Travertine Pool Deck Surround! Pool Shell has Lifetime Warranty and is Sincerely One of the Lowest Maintenance Pool Systems You Can Own - Just Shock Once a Week Thats It - Auto Cleaning Robot and All Equipment Come with! Home is Well Kept and Shows! + Guest Bedroom on Main.
Location
State NC
County Mecklenburg
Zoning R15
Rooms
Main Level Bedrooms 1
Interior
Heating Central
Cooling Central Air
Appliance Dishwasher, Disposal, Electric Range, Exhaust Fan, Microwave, Oven, Refrigerator
Exterior
Exterior Feature Hot Tub, In-Ground Irrigation, In Ground Pool, Other - See Remarks
Garage Spaces 2.0
Fence Back Yard, Fenced
Roof Type Shingle
Parking Type Driveway, Attached Garage, Tandem
Garage true
Building
Lot Description Cul-De-Sac, Wooded
Foundation Crawl Space
Sewer Public Sewer
Water City
Level or Stories Two
Structure Type Brick Partial, Vinyl
New Construction false
Schools
Elementary Schools Matthews
Middle Schools Crestdale
High Schools Butler
Others
Senior Community false
Acceptable Financing Cash, Conventional, FHA, VA Loan
Listing Terms Cash, Conventional, FHA, VA Loan
Special Listing Condition None
Read Less
Want to know what your home might be worth? Contact us for a FREE valuation!

Our team is ready to help you sell your home for the highest possible price ASAP
© 2024 Listings courtesy of Canopy MLS as distributed by MLS GRID. All Rights Reserved.
Bought with Stephen Passarelli • Redfin Corporation






