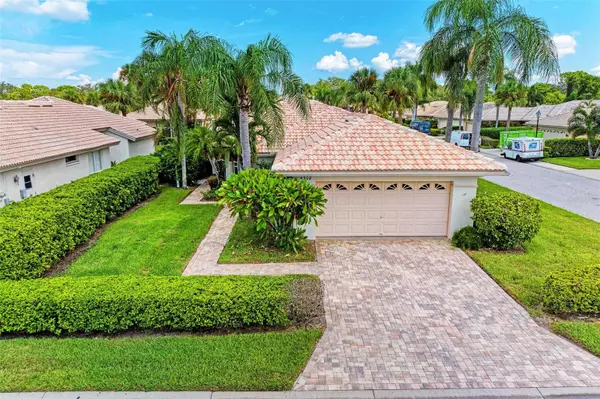$395,000
$425,000
7.1%For more information regarding the value of a property, please contact us for a free consultation.
4302 HEBRIDES CT Bradenton, FL 34210
3 Beds
2 Baths
1,871 SqFt
Key Details
Sold Price $395,000
Property Type Single Family Home
Sub Type Single Family Residence
Listing Status Sold
Purchase Type For Sale
Square Footage 1,871 sqft
Price per Sqft $211
Subdivision Highland Lakes
MLS Listing ID A4581693
Sold Date 10/16/23
Bedrooms 3
Full Baths 2
Construction Status Appraisal,Financing,Inspections
HOA Fees $241/qua
HOA Y/N Yes
Originating Board Stellar MLS
Year Built 1989
Annual Tax Amount $2,455
Lot Size 8,712 Sqft
Acres 0.2
Property Description
This beautiful Arthur Rutenberg home located in the popular Highland Lakes Community has it all. With NEW custom tile roof in 2021 and an updated A/C unit from 2020, you can trust that you will be living comfortably and maintenance free. This generously sized home is situated on a corner lot in a peaceful cul-de-sac and is much larger than most other homes in the neighborhood. Highland Lakes is a "maintenance free" community that offers lawn care, irrigation water for the lawns, cable, internet, heated community pool & recently renovated clubhouse. The home features two large bedrooms, the third bedroom is used as a den with french doors (no closet), large Florida room, separate laundry room and 2 car garage. The kitchen has stainless steel appliances and Corion counters and opens to the dining room/Family Room. In addition, there is a large living room. The master bedroom has dual sinks, walk-in closet with shelving, etc. Master bath has a walk-in shower, separate tub and water closet. All the windows have been replaced 2017-2020. storm shutters also included. There is an intercom system, but seller is currently not paying for the service. Plenty of extra storage and even a coat closet! Just 6.5 miles to the beach (but not in a flood zone)! A perfect full time or seasonal home! Seller says his neighbors are the best! Your pets are welcome too! Call today to make this your dream home.
Location
State FL
County Manatee
Community Highland Lakes
Zoning PDP R3A
Rooms
Other Rooms Den/Library/Office, Florida Room, Inside Utility
Interior
Interior Features Ceiling Fans(s), Living Room/Dining Room Combo, Master Bedroom Main Floor, Open Floorplan, Solid Surface Counters, Thermostat, Walk-In Closet(s), Window Treatments
Heating Central, Electric, Heat Pump
Cooling Central Air
Flooring Carpet, Ceramic Tile, Laminate
Furnishings Unfurnished
Fireplace false
Appliance Dishwasher, Disposal, Dryer, Electric Water Heater, Ice Maker, Microwave, Refrigerator, Washer
Laundry Inside, Laundry Room
Exterior
Exterior Feature Hurricane Shutters, Irrigation System, Sliding Doors
Garage Ground Level
Garage Spaces 2.0
Community Features Association Recreation - Owned, Clubhouse, Lake, Pool
Utilities Available BB/HS Internet Available, Cable Connected, Electricity Available, Electricity Connected, Phone Available, Public, Sewer Connected, Water Connected
Amenities Available Cable TV, Clubhouse, Pool
Waterfront false
View Park/Greenbelt
Roof Type Tile
Porch Covered, Enclosed, Porch, Rear Porch
Parking Type Ground Level
Attached Garage true
Garage true
Private Pool No
Building
Lot Description Corner Lot, Cul-De-Sac
Story 1
Entry Level One
Foundation Slab
Lot Size Range 0 to less than 1/4
Sewer Public Sewer
Water Public
Architectural Style Ranch
Structure Type Block, Stucco
New Construction false
Construction Status Appraisal,Financing,Inspections
Schools
Elementary Schools Moody Elementary
Middle Schools W.D. Sugg Middle
High Schools Bayshore High
Others
Pets Allowed Cats OK, Dogs OK, Yes
HOA Fee Include Cable TV, Pool, Escrow Reserves Fund, Internet, Maintenance Grounds, Management, Pool
Senior Community No
Ownership Fee Simple
Monthly Total Fees $241
Acceptable Financing Cash, Conventional, VA Loan
Membership Fee Required Required
Listing Terms Cash, Conventional, VA Loan
Special Listing Condition None
Read Less
Want to know what your home might be worth? Contact us for a FREE valuation!

Our team is ready to help you sell your home for the highest possible price ASAP

© 2024 My Florida Regional MLS DBA Stellar MLS. All Rights Reserved.
Bought with KW SUNCOAST






