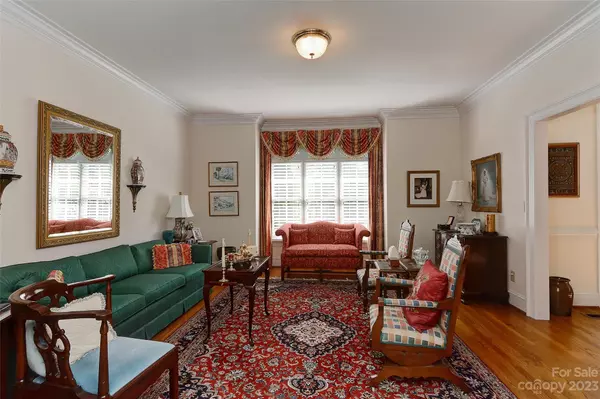$1,000,000
$1,250,000
20.0%For more information regarding the value of a property, please contact us for a free consultation.
8326 Greencastle DR Charlotte, NC 28210
4 Beds
5 Baths
4,162 SqFt
Key Details
Sold Price $1,000,000
Property Type Single Family Home
Sub Type Single Family Residence
Listing Status Sold
Purchase Type For Sale
Square Footage 4,162 sqft
Price per Sqft $240
Subdivision Quail Hollow
MLS Listing ID 4045440
Sold Date 10/18/23
Style Traditional
Bedrooms 4
Full Baths 4
Half Baths 1
Construction Status Completed
HOA Fees $52/ann
HOA Y/N 1
Abv Grd Liv Area 4,162
Year Built 1990
Lot Size 0.700 Acres
Acres 0.7
Property Description
Southern living in this stately Quail Hollow home will impress you! The welcoming, spacious 2-story foyer is filled with natural light. Spacious formal living room and dining room are perfect for entertaining, there's even a wet bar tucked in the hallway. Enjoy the large den w/ fireplace, custom built-ins and French doors leading to the deck. Huge kitchen has a large island and was recently renovated with granite countertops, tile backsplash and stainless steel appliances. Enjoy the fireplace as you entertain guests in the breakfast room. Large bedroom down with full bath is perfect for a mother-in-law suite. Upstairs you'll find the generous primary bedroom with fireplace. All bedrooms have private baths. Bonus room is perfect for an office or playroom.
Bedroom fireplace never used. The den Fireplace has new gas logs. All Fireplaces sold-as-is no known issues.
Rain maker irrigation & outdoor lighting. Morris Jenkins HVAC contract will transfer to buyer.
Location
State NC
County Mecklenburg
Zoning R3
Rooms
Main Level Bedrooms 1
Interior
Interior Features Attic Walk In
Heating Natural Gas
Cooling Central Air
Flooring Carpet, Hardwood, Tile
Fireplaces Type Family Room, Keeping Room, Primary Bedroom
Fireplace true
Appliance Dishwasher, Disposal, Double Oven, Electric Water Heater, Exhaust Hood, Microwave
Exterior
Utilities Available Cable Available, Underground Power Lines, Wired Internet Available
Roof Type Shingle
Parking Type Attached Garage, Garage Faces Side, Parking Space(s)
Garage true
Building
Foundation Crawl Space
Builder Name David Hyatt
Sewer Public Sewer
Water City
Architectural Style Traditional
Level or Stories Two
Structure Type Brick Full
New Construction false
Construction Status Completed
Schools
Elementary Schools Unspecified
Middle Schools Unspecified
High Schools Unspecified
Others
HOA Name Hawthorne Management
Senior Community false
Acceptable Financing Cash, Conventional
Listing Terms Cash, Conventional
Special Listing Condition None
Read Less
Want to know what your home might be worth? Contact us for a FREE valuation!

Our team is ready to help you sell your home for the highest possible price ASAP
© 2024 Listings courtesy of Canopy MLS as distributed by MLS GRID. All Rights Reserved.
Bought with Amy Peterson • Allen Tate SouthPark






