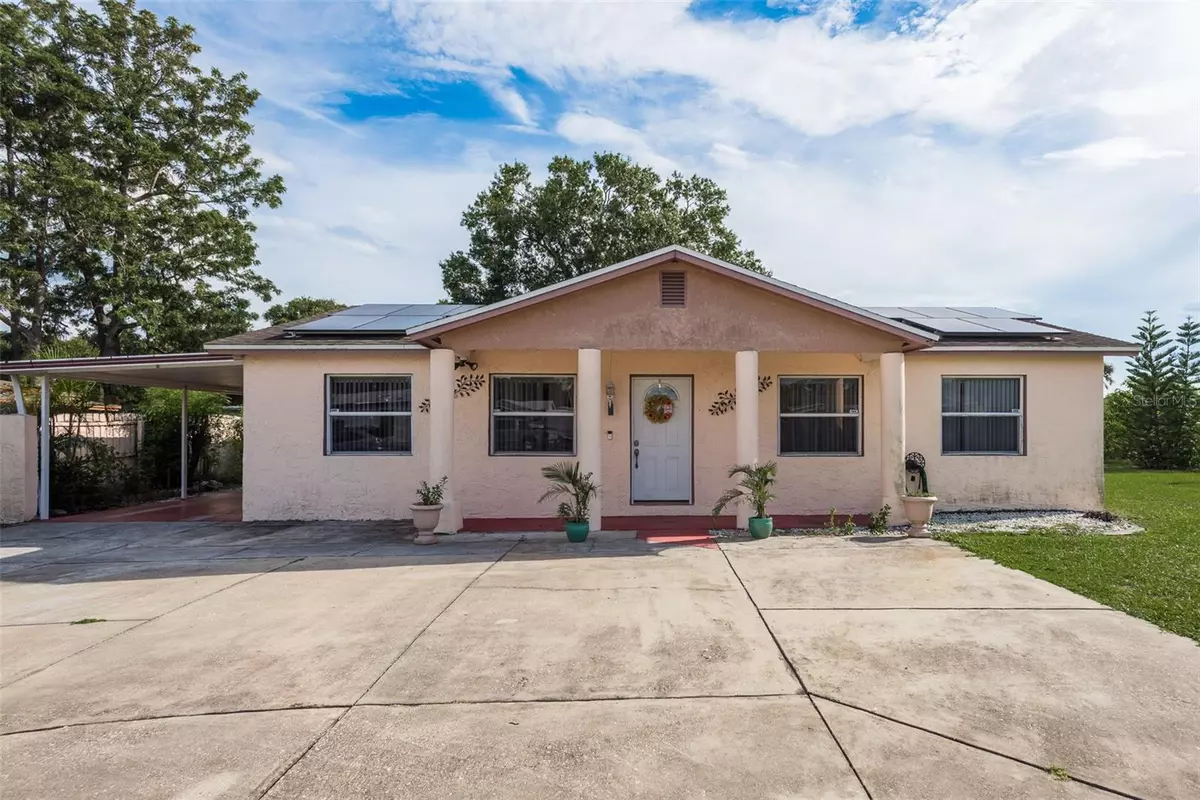$237,000
$249,900
5.2%For more information regarding the value of a property, please contact us for a free consultation.
2436 WISHING WELL CIR Tampa, FL 33619
3 Beds
2 Baths
1,125 SqFt
Key Details
Sold Price $237,000
Property Type Single Family Home
Sub Type Single Family Residence
Listing Status Sold
Purchase Type For Sale
Square Footage 1,125 sqft
Price per Sqft $210
Subdivision Clair Mel City Sec A Unit
MLS Listing ID U8215322
Sold Date 10/17/23
Bedrooms 3
Full Baths 1
Half Baths 1
Construction Status No Contingency
HOA Y/N No
Originating Board Stellar MLS
Year Built 1973
Annual Tax Amount $970
Lot Size 10,890 Sqft
Acres 0.25
Property Description
Welcome to your future home in sunny Tampa! This charming three-bedroom, one-and-a-half-bathroom residence offers the perfect opportunity for those looking to embark on their homeownership journey. With a few tender loving touches, this house can transform into your dream Florida home. As you pull up, you'll appreciate the oversized driveway and convenient two-car carport parking, providing plenty of space for your vehicles and guests. This home features brand-new piping throughout that comes with a lifetime warranty, a 2014 AC system, roof, and water heater, ensuring peace of mind for years to come. Plus, with solar panels in place, you'll enjoy the perks of a significantly lower electric bill. Step inside and discover the warm ambiance created by beautiful wood-look laminate floors that flow seamlessly throughout the interior. Ceiling fans are thoughtfully placed in almost every room, ensuring year-round comfort and energy efficiency. The kitchen boasts matching stainless steel appliances and a cozy dine-in space, perfect for enjoying morning coffee or casual meals. One of the standout features of this home is the large covered and screened-in back room. Whether you're seeking extra storage space or a covered spot to savor the Florida weather, this versatile area has you covered. Step outside into the spacious backyard, an ideal setting for hosting family and friends, gardening, or simply soaking up the sun. There's also a sizable storage shed, perfect for housing lawn equipment and keeping things organized. Location-wise, this home couldn't be more convenient. You'll find yourself just a short drive away from the vibrant downtown Tampa area, Hyde Park, and the popular Sparkman Wharf. Multiple highways are easily accessible, making your daily commute a breeze. Additionally, you'll be close to a variety of restaurants, ensuring a variety of dining options right at your doorstep. Don't miss the opportunity to make this delightful Tampa home your very own. With its excellent features, prime location, and the potential for personalization, it's the perfect place to start your Floridian adventure. Schedule a viewing today and begin envisioning your future in this welcoming property!
Location
State FL
County Hillsborough
Community Clair Mel City Sec A Unit
Zoning RSC-9
Interior
Interior Features Ceiling Fans(s), Eat-in Kitchen, Living Room/Dining Room Combo
Heating Central
Cooling Central Air
Flooring Carpet, Laminate, Tile
Fireplace false
Appliance Built-In Oven, Cooktop, Microwave, Range Hood, Refrigerator
Exterior
Exterior Feature Lighting, Private Mailbox, Sidewalk
Garage Driveway, Oversized
Utilities Available Cable Connected, Electricity Connected, Water Connected
Waterfront false
Roof Type Shingle
Porch Rear Porch, Screened
Parking Type Driveway, Oversized
Garage false
Private Pool No
Building
Entry Level One
Foundation Slab
Lot Size Range 1/4 to less than 1/2
Sewer Public Sewer
Water Public
Structure Type Concrete
New Construction false
Construction Status No Contingency
Schools
Elementary Schools Palm River-Hb
Middle Schools Giunta Middle-Hb
High Schools Blake-Hb
Others
Senior Community No
Ownership Fee Simple
Acceptable Financing Cash, Conventional, FHA, VA Loan
Listing Terms Cash, Conventional, FHA, VA Loan
Special Listing Condition None
Read Less
Want to know what your home might be worth? Contact us for a FREE valuation!

Our team is ready to help you sell your home for the highest possible price ASAP

© 2024 My Florida Regional MLS DBA Stellar MLS. All Rights Reserved.
Bought with EXP REALTY LLC






