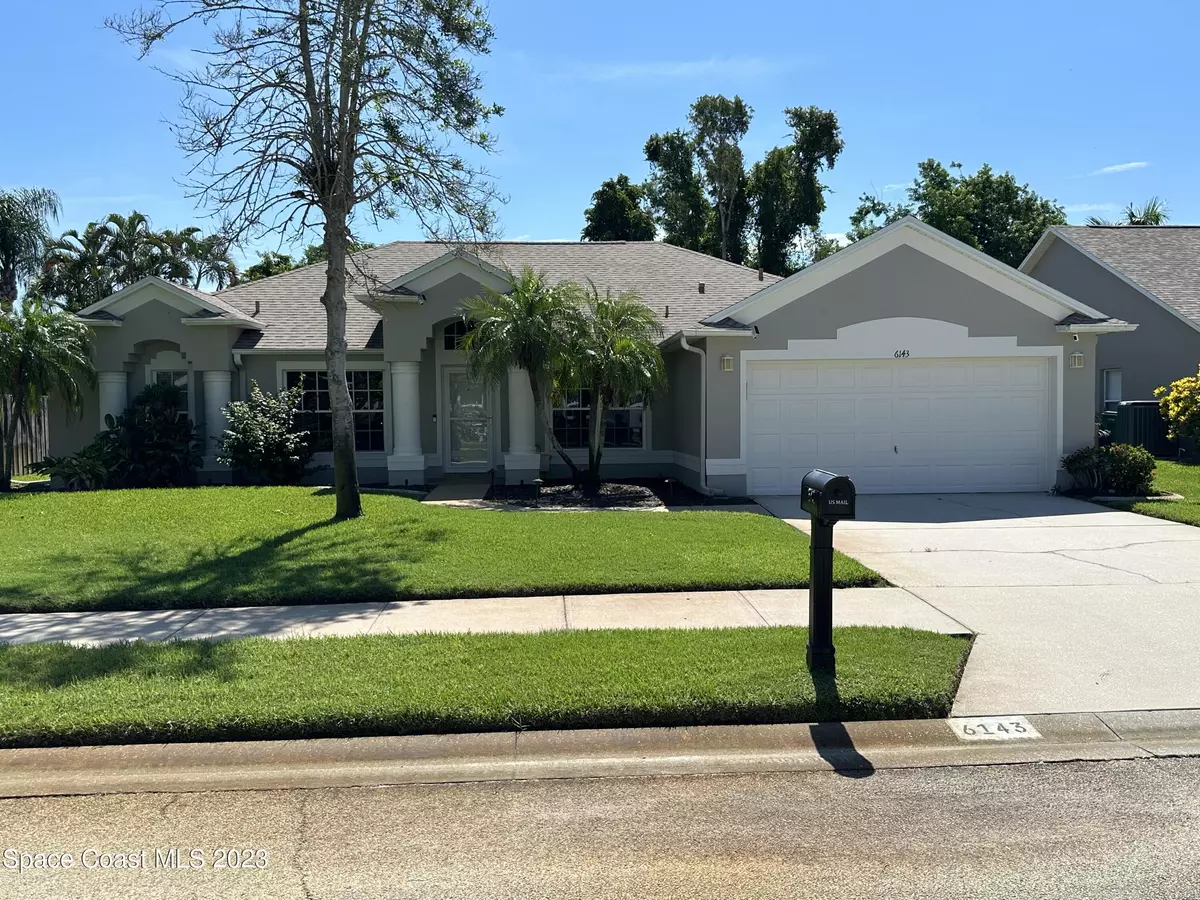$442,000
$469,000
5.8%For more information regarding the value of a property, please contact us for a free consultation.
6143 Meghan DR Melbourne, FL 32940
3 Beds
2 Baths
2,006 SqFt
Key Details
Sold Price $442,000
Property Type Single Family Home
Sub Type Single Family Residence
Listing Status Sold
Purchase Type For Sale
Square Footage 2,006 sqft
Price per Sqft $220
Subdivision Sunrise
MLS Listing ID 971201
Sold Date 10/18/23
Bedrooms 3
Full Baths 2
HOA Fees $31/ann
HOA Y/N Yes
Total Fin. Sqft 2006
Originating Board Space Coast MLS (Space Coast Association of REALTORS®)
Year Built 1999
Annual Tax Amount $1,938
Tax Year 2022
Lot Size 7,405 Sqft
Acres 0.17
Property Description
Clean turn-key three bedroom, two bathroom home in the prestigious Sunrise subdivision. The open concept with split bedrooms makes this a perfect fit for an up and coming family. Brand new carpet and hardwood throughout living space. Kitchen comes with stainless steel appliances with wood cabinetry. Beautifully updated master bathroom with tiled walk-in shower, double vanities, and solid surface countertop. Separate laundry space with washer and dryer included. Freshly painted garage fit for all your toys. Screened back porch overlooking fenced yard with plenty of room for your future dream pool. Community family playground right around the corner.
Location
State FL
County Brevard
Area 216 - Viera/Suntree N Of Wickham
Direction From N Wickham Turn East into Sunrise subdivision follow to Meghan Drive and turn left. Home will be on your right.
Interior
Interior Features Breakfast Nook, Ceiling Fan(s), Open Floorplan, Primary Bathroom - Tub with Shower, Split Bedrooms
Heating Central
Cooling Central Air
Flooring Carpet, Vinyl, Wood
Furnishings Unfurnished
Appliance Dishwasher, Dryer, Electric Range, Electric Water Heater, Microwave, Refrigerator
Exterior
Exterior Feature ExteriorFeatures
Garage Attached
Garage Spaces 2.0
Fence Fenced, Wood
Pool None
Amenities Available Maintenance Grounds, Management - Full Time
Waterfront No
Roof Type Shingle
Street Surface Asphalt
Porch Patio, Porch, Screened
Parking Type Attached
Garage Yes
Building
Lot Description Sprinklers In Front, Sprinklers In Rear
Faces West
Sewer Public Sewer
Water Public, Well
Level or Stories One
New Construction No
Schools
Elementary Schools Quest
High Schools Viera
Others
HOA Name secretarysunrisehomeowners.com
Senior Community No
Tax ID 26-36-01-Qm-0000f.0-0022.00
Acceptable Financing Cash, Conventional, FHA, VA Loan
Listing Terms Cash, Conventional, FHA, VA Loan
Special Listing Condition Standard
Read Less
Want to know what your home might be worth? Contact us for a FREE valuation!

Our team is ready to help you sell your home for the highest possible price ASAP

Bought with RE/MAX Aerospace Realty






