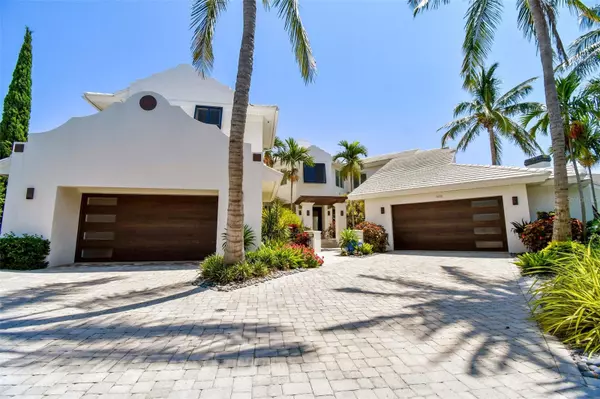$5,500,000
$6,000,000
8.3%For more information regarding the value of a property, please contact us for a free consultation.
6152 52ND ST S St Petersburg, FL 33715
6 Beds
7 Baths
5,542 SqFt
Key Details
Sold Price $5,500,000
Property Type Single Family Home
Sub Type Single Family Residence
Listing Status Sold
Purchase Type For Sale
Square Footage 5,542 sqft
Price per Sqft $992
Subdivision Bayway Isles Unit 2 Rep
MLS Listing ID U8207669
Sold Date 10/18/23
Bedrooms 6
Full Baths 5
Half Baths 2
HOA Fees $75/ann
HOA Y/N Yes
Originating Board Stellar MLS
Year Built 2006
Annual Tax Amount $54,049
Lot Size 0.320 Acres
Acres 0.32
Lot Dimensions 100x140
Property Description
Waterfront Luxury Smart Home in Bayway Isles, conveys fully furnished. Effectively new construction due to the massive improvements of the seller (2021-2023), this home boasts of 6 bedrooms including an ample primary suite, 7 1/2 bathrooms, 3 fireplaces, 2 offices/dens, 2 boat & 2 jet ski lifts, propulsion pool for swimming, gym, expansive deck and balconies, 2 deep garages with charging station and even comes with its private beach. 100 feet of water frontage w/ kayak launch. Home is fully automated with Control 4. New custom furniture, rugs, lighting and decor (entirety of 1st floor and outdoors). Gated community. Meticulously landscaped and maintained, this home is a true tropical paradise. Virtual walkthrough available upon request.
Location
State FL
County Pinellas
Community Bayway Isles Unit 2 Rep
Direction S
Rooms
Other Rooms Den/Library/Office, Family Room, Formal Dining Room Separate, Formal Living Room Separate, Great Room, Interior In-Law Suite w/Private Entry
Interior
Interior Features Built-in Features, Ceiling Fans(s), Eat-in Kitchen, High Ceilings, Kitchen/Family Room Combo, Master Bedroom Main Floor, Open Floorplan, Smart Home, Stone Counters, Thermostat, Walk-In Closet(s), Wet Bar, Window Treatments
Heating Central
Cooling Central Air
Flooring Travertine, Wood
Fireplaces Type Electric, Gas, Living Room, Master Bedroom, Other
Furnishings Furnished
Fireplace true
Appliance Bar Fridge, Dishwasher, Disposal, Dryer, Range, Range Hood, Refrigerator, Tankless Water Heater, Washer
Laundry Laundry Room
Exterior
Exterior Feature Balcony, Courtyard, Garden, Irrigation System, Lighting, Outdoor Kitchen, Sliding Doors, Storage
Garage Spaces 4.0
Pool Gunite, Heated, In Ground, Lap
Utilities Available Propane, Public
Amenities Available Gated
Waterfront true
Waterfront Description Bay/Harbor, Intracoastal Waterway
View Y/N 1
Water Access 1
Water Access Desc Bay/Harbor,Intracoastal Waterway
Roof Type Tile
Attached Garage true
Garage true
Private Pool Yes
Building
Story 2
Entry Level Two
Foundation Other
Lot Size Range 1/4 to less than 1/2
Sewer Public Sewer
Water Public
Structure Type Block, Stucco
New Construction false
Others
Pets Allowed Yes
HOA Fee Include Guard - 24 Hour
Senior Community No
Ownership Fee Simple
Monthly Total Fees $75
Membership Fee Required Required
Special Listing Condition None
Read Less
Want to know what your home might be worth? Contact us for a FREE valuation!

Our team is ready to help you sell your home for the highest possible price ASAP

© 2024 My Florida Regional MLS DBA Stellar MLS. All Rights Reserved.
Bought with RE/MAX ALLIANCE GROUP






