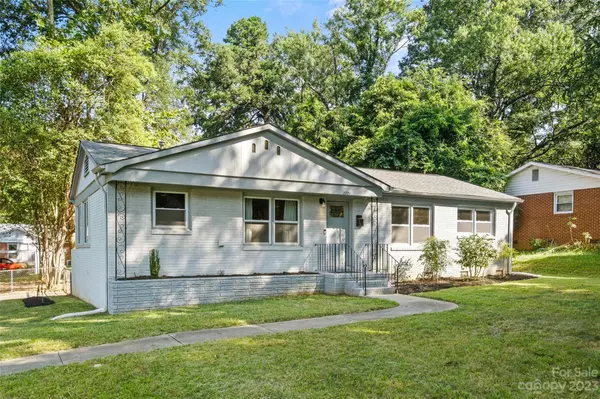$470,917
$475,000
0.9%For more information regarding the value of a property, please contact us for a free consultation.
2701 Athens PL Charlotte, NC 28205
4 Beds
2 Baths
1,540 SqFt
Key Details
Sold Price $470,917
Property Type Single Family Home
Sub Type Single Family Residence
Listing Status Sold
Purchase Type For Sale
Square Footage 1,540 sqft
Price per Sqft $305
Subdivision Amity Gardens
MLS Listing ID 4050871
Sold Date 10/10/23
Style Ranch
Bedrooms 4
Full Baths 2
Abv Grd Liv Area 1,540
Year Built 1957
Lot Size 0.270 Acres
Acres 0.27
Lot Dimensions 74x148x87x147
Property Description
Welcome to 2701 Athens Place, a stunning home located in the heart of Charlotte, NC. This 4-bedroom, open-concept masterpiece is a dream come true for any family looking for comfort, style, and convenience. As you step inside, you are greeted by a spacious and bright living area, perfect for hosting gatherings or simply relaxing with your loved ones. The kitchen boasts modern appliances, ample counter space, and a large island, making it a chef's delight. The four bedrooms in this home are nothing short of amazing. Each room offers generous space, allowing for comfortable living and restful nights. The master suite is a true retreat, featuring a walk-in closet and a luxurious ensuite bathroom. This home comes with a dedicated office space surrounded by windows, allowing for abundant natural light and inspiring views. Location is everything, and this home has it all- enjoy the vibrant nightlife, diverse dining options, and world-class shopping just a short drive away.
Location
State NC
County Mecklenburg
Zoning R4
Rooms
Main Level Bedrooms 4
Interior
Heating Forced Air, Natural Gas
Cooling Central Air
Fireplace false
Appliance Dishwasher, Electric Cooktop, Electric Oven, Electric Range, Refrigerator
Exterior
Fence Fenced
Roof Type Shingle
Parking Type Driveway
Garage false
Building
Lot Description Corner Lot, Level
Foundation Crawl Space
Sewer Public Sewer
Water City
Architectural Style Ranch
Level or Stories One
Structure Type Brick Full, Hardboard Siding
New Construction false
Schools
Elementary Schools Oakhurst Steam Academy
Middle Schools Eastway
High Schools Garinger
Others
Senior Community false
Acceptable Financing Cash, Conventional, FHA, VA Loan
Listing Terms Cash, Conventional, FHA, VA Loan
Special Listing Condition None
Read Less
Want to know what your home might be worth? Contact us for a FREE valuation!

Our team is ready to help you sell your home for the highest possible price ASAP
© 2024 Listings courtesy of Canopy MLS as distributed by MLS GRID. All Rights Reserved.
Bought with Jonathan Diianni • COMPASS






