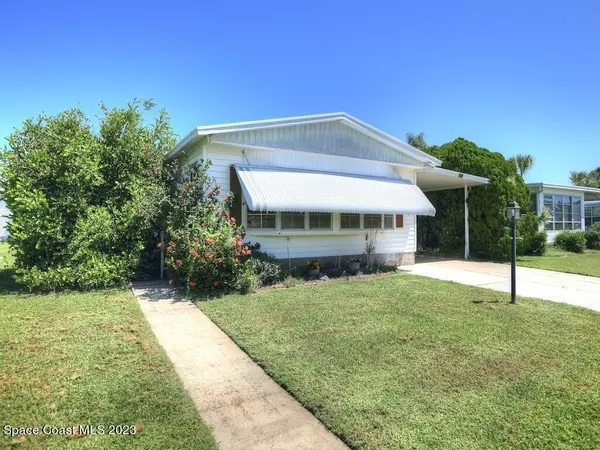$90,000
$119,900
24.9%For more information regarding the value of a property, please contact us for a free consultation.
811 Wren CIR Sebastian, FL 32976
2 Beds
2 Baths
1,104 SqFt
Key Details
Sold Price $90,000
Property Type Manufactured Home
Sub Type Manufactured Home
Listing Status Sold
Purchase Type For Sale
Square Footage 1,104 sqft
Price per Sqft $81
Subdivision Barefoot Bay Unit 2 Part 10
MLS Listing ID 974970
Sold Date 10/06/23
Bedrooms 2
Full Baths 2
HOA Y/N No
Total Fin. Sqft 1104
Originating Board Space Coast MLS (Space Coast Association of REALTORS®)
Year Built 1977
Annual Tax Amount $2,233
Tax Year 2022
Lot Size 3,920 Sqft
Acres 0.09
Property Description
INVESTORS DELIGHT......2/2 home with Florida room needs your own vision. Located in a great neighborhood. Come enjoy all the amenities that Barefoot Bay has to offer. This property is easy to show. CASH ONLY. Sold As Is.
Location
State FL
County Brevard
Area 350 - Micco/Barefoot Bay
Direction Barefoot Blvd. to right on Waterway Dr. left on Wren Cr. home on left.
Interior
Interior Features Built-in Features, Eat-in Kitchen, Primary Bathroom - Tub with Shower
Heating Central, Electric
Cooling Central Air, Electric
Flooring Laminate
Furnishings Furnished
Appliance Dryer, Electric Water Heater, Gas Range, Refrigerator, Washer
Exterior
Exterior Feature ExteriorFeatures
Garage Carport, Covered
Carport Spaces 1
Pool Community
Amenities Available Boat Dock, Clubhouse, Golf Course, Shuffleboard Court, Tennis Court(s), Other
Waterfront No
Roof Type Metal
Parking Type Carport, Covered
Garage No
Building
Faces West
Sewer Public Sewer
Water Public
Level or Stories One
New Construction No
Schools
Elementary Schools Sunrise
High Schools Bayside
Others
HOA Name BAREFOOT BAY UNIT 2 PART 10
Senior Community No
Tax ID 30-38-09-Js-00129.0-0016.00
Acceptable Financing Cash
Listing Terms Cash
Special Listing Condition Standard
Read Less
Want to know what your home might be worth? Contact us for a FREE valuation!

Our team is ready to help you sell your home for the highest possible price ASAP

Bought with RE/MAX Crown Realty






