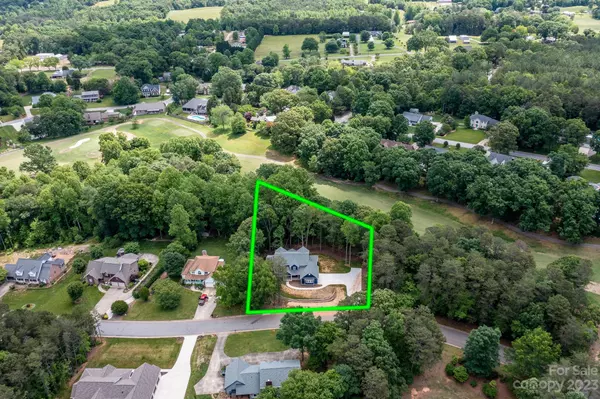$750,000
$750,000
For more information regarding the value of a property, please contact us for a free consultation.
4820 Glen Hollow LN NE Hickory, NC 28601
4 Beds
4 Baths
3,416 SqFt
Key Details
Sold Price $750,000
Property Type Single Family Home
Sub Type Single Family Residence
Listing Status Sold
Purchase Type For Sale
Square Footage 3,416 sqft
Price per Sqft $219
Subdivision Catawba Springs
MLS Listing ID 4021757
Sold Date 10/05/23
Bedrooms 4
Full Baths 3
Half Baths 1
Construction Status Completed
HOA Fees $8/ann
HOA Y/N 1
Abv Grd Liv Area 3,416
Year Built 2022
Lot Size 0.520 Acres
Acres 0.52
Property Description
NEW CONSTRUCTION! This gorgeous, stately property was built to impress with upgrades galore! From the moment you step onto the front porch, you'll appreciate the design detail - Pine ceiling & arched Mahogany French Front Doors. Once inside, a grand foyer leads to an open concept entertaining space. The GR has cathedral ceilings, gas log fp w/granite surround & double sliding door that leads to a covered back porch. Upscale kitchen offers a huge island w/seating space, white/blue marble countertops w/glass subway tile backsplash, deep farm sink, pantry, coffee/wet bar & ss appliances. The primary suite is simply stunning- tiled, glassed-in shower with 6 jets & rain shower head, stand-alone soaking tub, vanity w/exotic granite countertops & huge closet w/built-ins. Laundry on main & upper levels! Striking staircase & catwalk! 1/2 Bath & Built-In Hall Tree w/Quartz bench at garage entry! Join LHCC to enjoy fine dining, fitness center & 27-hole golf course right in the neighborhood!
Location
State NC
County Catawba
Zoning R-2
Rooms
Main Level Bedrooms 1
Interior
Heating Electric, Forced Air, Heat Pump, Natural Gas
Cooling Central Air, Electric, Gas, Heat Pump
Flooring Carpet, Tile, Vinyl
Fireplaces Type Great Room
Fireplace true
Appliance Dishwasher, Exhaust Hood, Gas Cooktop, Microwave, Tankless Water Heater, Wall Oven
Exterior
Community Features Golf
Waterfront Description None
View Golf Course
Parking Type Driveway, Attached Garage
Garage true
Building
Foundation Crawl Space
Builder Name Septimio Construction Inc.
Sewer Public Sewer
Water City
Level or Stories One and One Half
Structure Type Hardboard Siding
New Construction true
Construction Status Completed
Schools
Elementary Schools Snow Creek
Middle Schools Arndt
High Schools St. Stephens
Others
HOA Name Catawba Springs P0A
Senior Community false
Acceptable Financing Cash, Conventional
Listing Terms Cash, Conventional
Special Listing Condition None
Read Less
Want to know what your home might be worth? Contact us for a FREE valuation!

Our team is ready to help you sell your home for the highest possible price ASAP
© 2024 Listings courtesy of Canopy MLS as distributed by MLS GRID. All Rights Reserved.
Bought with James Soderberg • The Lake Team LLC






