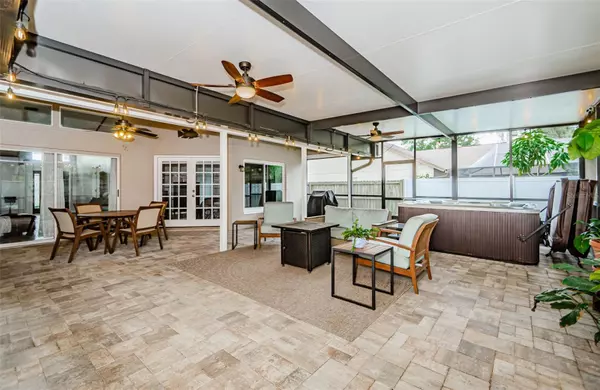$705,000
$709,900
0.7%For more information regarding the value of a property, please contact us for a free consultation.
12812 WALLINGFORD DR Tampa, FL 33624
4 Beds
3 Baths
2,744 SqFt
Key Details
Sold Price $705,000
Property Type Single Family Home
Sub Type Single Family Residence
Listing Status Sold
Purchase Type For Sale
Square Footage 2,744 sqft
Price per Sqft $256
Subdivision Culbreath Oaks
MLS Listing ID T3467954
Sold Date 10/05/23
Bedrooms 4
Full Baths 3
Construction Status Appraisal,Financing,Inspections
HOA Fees $30/ann
HOA Y/N Yes
Originating Board Stellar MLS
Year Built 1992
Annual Tax Amount $5,086
Lot Size 0.270 Acres
Acres 0.27
Lot Dimensions 90x130
Property Description
Impeccable, spacious, move-in ready single story ranch home featuring 4 bedrooms,
3 full bathrooms and a 3 - car garage. Nestled in a Prime Carrollwood location in the
established executive neighborhood of Culbreath Oaks, this 2744 square foot home is
open and airy with great curb appeal on a ¼ acre fenced private lot with plenty of room
for a pool. Entertain or just relax in your 6- person hot tub on the massive 785 square
foot screened, covered lanai that was upgraded and expanded in 2020 with pavers,
ceiling fans, an insulated pan ceiling, and a gas plumb for outdoor grilling for al fresco
dining. New roof and skylights in April 2023, new A/C 2019, Tank-less gas water heater 2020, rain
gutters 2022.This three-way split floor plan home has crown molding and soaring
vaulted ceilings in all living areas including the primary bedroom. There are tiled floors
in the formal living and dining room, primary bedroom, family room, kitchen and all
bathrooms. The kitchen showcases solid wood cabinets with under cabinet lighting, soft
close doors and drawers, pots & pan drawers and granite counters with tumbled marble
back splash. All stainless appliances include French door refrigerator, a double oven
gas range, built in microwave, beverage refrigerator and dishwasher. The breakfast bar
overlooks the family room along with a large pantry closet and breakfast nook. Gas
fireplace in the family room. All the bathrooms have been updated with wood cabinets,
granite countertops, undermount sinks, updated hardware, light fixtures and toilets. The
primary bath has dual sinks with wood cabinets, soft close doors and drawers, granite
tops, jetted tub and an oversized walk-in shower. The expansive primary bedroom has a
large walk-in closet with built-ins by California Closets and French doors leading out to
the lanai and hot tub. Off the family room is the second bathroom and two good sized
bedrooms, one with a built-in Murphy bed. At the rear of the home is the fourth bedroom
and third bathroom which has a door leading out to the lanai. The large 6 x 22 ft.
laundry room with window and utility sink is located between the kitchen and the garage
and has an extra storage area with an additional refrigerator, washer and dryer
included. There are sliding glass doors off the living room and family room that lead out
to the lanai. Additional features include Paver driveway and walkway, sprinkler system,
loads of storage inside, 8x10 storage shed in the back yard, newer windows, ceiling fans, light fixtures, water softener and an oversized three car garage, with attic stairs with plenty of room for extra storage. Culbreath Oaks is a small quiet community of 44 homes tucked away in the middle of Carrollwood with low H.O.A fees
of $370.00 annually and No CDD fees. This home is ideally located next to Carrollwood
Village within minutes to parks, shopping, restaurants, schools and a short drive to all
that Tampa has to offer! 15 minutes to the airport, 20 minutes to downtown and 40
minutes to the beautiful Gulf of Mexico beaches. Make your appointment to view this
lovely home today, you won't be disappointed!
Location
State FL
County Hillsborough
Community Culbreath Oaks
Zoning RSC-6
Rooms
Other Rooms Attic, Formal Dining Room Separate, Formal Living Room Separate, Great Room, Inside Utility, Storage Rooms
Interior
Interior Features Cathedral Ceiling(s), Ceiling Fans(s), Crown Molding
Heating Central, Electric
Cooling Central Air
Flooring Brick, Carpet, Tile
Fireplaces Type Gas
Fireplace true
Appliance Dishwasher, Disposal, Dryer, Gas Water Heater, Microwave, Range, Refrigerator, Tankless Water Heater, Washer, Water Softener, Wine Refrigerator
Laundry Corridor Access, Inside
Exterior
Exterior Feature French Doors, Irrigation System, Lighting
Garage Garage Door Opener
Garage Spaces 3.0
Fence Masonry, Vinyl, Wood
Utilities Available Cable Connected, Electricity Connected, Natural Gas Connected, Public, Sewer Connected, Sprinkler Meter, Street Lights, Underground Utilities, Water Connected
Waterfront false
Roof Type Shingle
Porch Covered, Screened
Parking Type Garage Door Opener
Attached Garage true
Garage true
Private Pool No
Building
Story 1
Entry Level One
Foundation Slab
Lot Size Range 1/4 to less than 1/2
Builder Name APMAT
Sewer Public Sewer
Water Public
Architectural Style Traditional
Structure Type Block, Stucco
New Construction false
Construction Status Appraisal,Financing,Inspections
Schools
Elementary Schools Essrig-Hb
Middle Schools Hill-Hb
High Schools Gaither-Hb
Others
Pets Allowed Yes
Senior Community No
Ownership Fee Simple
Monthly Total Fees $30
Membership Fee Required Required
Special Listing Condition None
Read Less
Want to know what your home might be worth? Contact us for a FREE valuation!

Our team is ready to help you sell your home for the highest possible price ASAP

© 2024 My Florida Regional MLS DBA Stellar MLS. All Rights Reserved.
Bought with BLAKE REAL ESTATE INC






