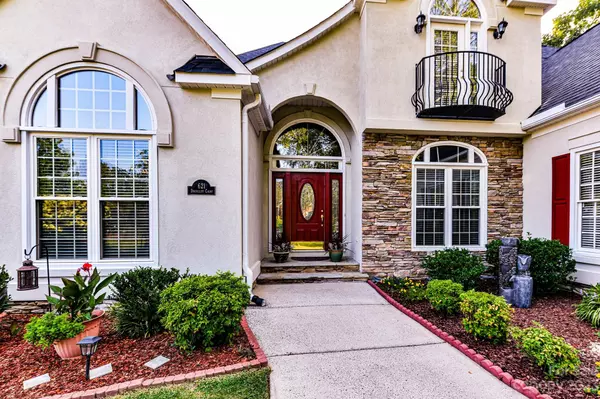$700,000
$699,900
For more information regarding the value of a property, please contact us for a free consultation.
621 Drumcliff CT Matthews, NC 28104
4 Beds
3 Baths
2,851 SqFt
Key Details
Sold Price $700,000
Property Type Single Family Home
Sub Type Single Family Residence
Listing Status Sold
Purchase Type For Sale
Square Footage 2,851 sqft
Price per Sqft $245
Subdivision Shannamara
MLS Listing ID 4061300
Sold Date 09/28/23
Style Traditional
Bedrooms 4
Full Baths 2
Half Baths 1
Construction Status Completed
HOA Fees $40/ann
HOA Y/N 1
Abv Grd Liv Area 2,851
Year Built 2001
Lot Size 0.540 Acres
Acres 0.54
Property Description
One of the prettiest houses if not the prettiest house in the subdivision situated on partially wooded .54 acres! Absolutely meticulously maintained. Clean, clean, clean. Exterior freshly painted, beautiful hardwoods through out. Primary bedroom on main floor, new are air condition main floor. Marble floored foyer with a study/formal living room with cathedral ceiling on the left. Formal dining room, Big open great room with fireplace and built in cabinet. Big eat in kitchen with cathedral ceiling over the breakfast area. Walk out to your beautiful stone deck with rod iron bannister. Upstairs has all new hardwoods. Open up your french doors to a princess balcony off of your large bedroom. Don't miss the huge walk in attic storage area that can be easily converted to a media room. Plus a 3 car garage with built in cabinets and countertop. Includes irrigation system and timed outside lighting. The wooded area to the right of the home is yours to enjoy on your half acre lot.
Location
State NC
County Union
Zoning AQ8
Rooms
Main Level Bedrooms 1
Interior
Heating Forced Air, Natural Gas
Cooling Central Air
Flooring Tile, Wood
Fireplaces Type Great Room
Fireplace true
Appliance Dishwasher, Disposal
Exterior
Exterior Feature In-Ground Irrigation
Garage Spaces 3.0
Community Features Clubhouse, Fitness Center, Golf, Outdoor Pool, Picnic Area, Playground, Pond, Putting Green, Recreation Area, Sidewalks, Street Lights, Tennis Court(s)
Utilities Available Gas
Parking Type Driveway, Attached Garage
Garage true
Building
Lot Description Cul-De-Sac, Private
Foundation Crawl Space
Sewer Public Sewer
Water City
Architectural Style Traditional
Level or Stories One and One Half
Structure Type Hard Stucco, Stone
New Construction false
Construction Status Completed
Schools
Elementary Schools Stallings
Middle Schools Porter Ridge
High Schools Porter Ridge
Others
HOA Name Braesael Management
Senior Community false
Acceptable Financing Cash, Conventional, FHA, VA Loan
Listing Terms Cash, Conventional, FHA, VA Loan
Special Listing Condition None
Read Less
Want to know what your home might be worth? Contact us for a FREE valuation!

Our team is ready to help you sell your home for the highest possible price ASAP
© 2024 Listings courtesy of Canopy MLS as distributed by MLS GRID. All Rights Reserved.
Bought with Julie Kohlenberg Tache • Homes With Cachet LLC






