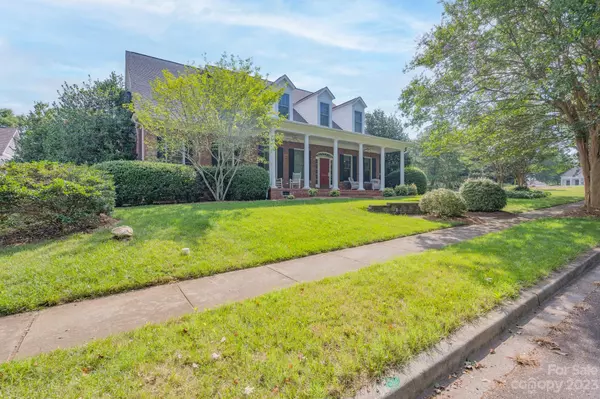$772,000
$848,000
9.0%For more information regarding the value of a property, please contact us for a free consultation.
1850 Camber Woods DR Fort Mill, SC 29708
4 Beds
3 Baths
3,203 SqFt
Key Details
Sold Price $772,000
Property Type Single Family Home
Sub Type Single Family Residence
Listing Status Sold
Purchase Type For Sale
Square Footage 3,203 sqft
Price per Sqft $241
Subdivision Baxter Village
MLS Listing ID 4050956
Sold Date 09/25/23
Style Traditional
Bedrooms 4
Full Baths 3
HOA Fees $45
HOA Y/N 1
Abv Grd Liv Area 3,203
Year Built 2004
Lot Size 0.300 Acres
Acres 0.3
Property Description
Beautiful Full Brick home in the heart of Baxter, Fort Mill. This four bedroom, three bath home has the primary suite on the main floor, large family room to an open kitchen, perfect for family gatherings and entertaining. The back yard boasts a covered patio, beautiful trees and landscaping with a three car garage equipped with a work shop for the complete man cave . This community is top notch with so many amenities including tennis courts, a club house, and a pool. Baxter is the perfect location in Fort Mill for shopping, restaurants, parks all within walking distance. A must see if you're considering calling Fort Mill your forever home. A flooring credit of 2,000 will be offered to the buyer
Location
State SC
County York
Zoning TND
Rooms
Main Level Bedrooms 2
Interior
Heating Floor Furnace
Cooling Central Air
Flooring Carpet, Vinyl, Wood
Fireplace false
Appliance Dishwasher, Disposal, Dryer, Electric Cooktop, Electric Oven, Microwave, Refrigerator, Tankless Water Heater, Washer
Exterior
Garage Spaces 3.0
Community Features Clubhouse, Outdoor Pool, Sidewalks, Street Lights
Utilities Available Cable Available, Electricity Connected, Gas
Roof Type Shingle
Parking Type Driveway, Detached Garage, Garage Faces Side
Garage true
Building
Foundation Crawl Space
Sewer Public Sewer
Water City
Architectural Style Traditional
Level or Stories Two
Structure Type Brick Full
New Construction false
Schools
Elementary Schools Orchard Park
Middle Schools Pleasant Knoll
High Schools Fort Mill
Others
Senior Community false
Acceptable Financing Cash, Conventional, FHA, VA Loan
Listing Terms Cash, Conventional, FHA, VA Loan
Special Listing Condition None
Read Less
Want to know what your home might be worth? Contact us for a FREE valuation!

Our team is ready to help you sell your home for the highest possible price ASAP
© 2024 Listings courtesy of Canopy MLS as distributed by MLS GRID. All Rights Reserved.
Bought with Misty Hurd • EXP Realty LLC Ballantyne






