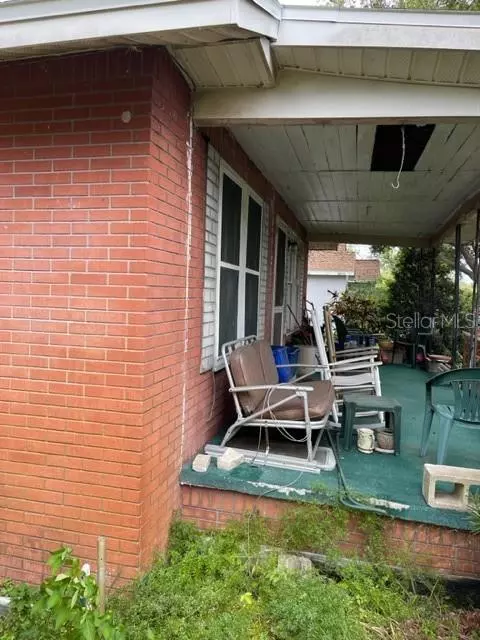$210,000
$225,000
6.7%For more information regarding the value of a property, please contact us for a free consultation.
2519 WESTHIGH AVE Tampa, FL 33614
3 Beds
1 Bath
1,080 SqFt
Key Details
Sold Price $210,000
Property Type Single Family Home
Sub Type Single Family Residence
Listing Status Sold
Purchase Type For Sale
Square Footage 1,080 sqft
Price per Sqft $194
Subdivision Auburn Highlands
MLS Listing ID T3457880
Sold Date 09/22/23
Bedrooms 3
Full Baths 1
Construction Status No Contingency
HOA Y/N No
Originating Board Stellar MLS
Year Built 1948
Annual Tax Amount $1,435
Lot Size 8,276 Sqft
Acres 0.19
Lot Dimensions 80x102
Property Description
Investment Property , Cash Only. Either renovation in an excellent location or a tear down where new builds are located. No inspection periods, due diligence and verifying before submitting offers. Lot size 80 X 102. This adorable bungalow features 3 nice size bedrooms, Living room/Dining room combination and an oversized kitchen. The floors in the bedrooms are all original wood from1948 and the floors in the LR and Kitchen can be restored to original . The ceilings are all original cedar. There is a cute front porch across the front of the home just waiting for a porch swing and personal touches. Near Raymond James, Tampa International Airport and convenient to Interstate 275
Location
State FL
County Hillsborough
Community Auburn Highlands
Zoning RS-60
Rooms
Other Rooms Bonus Room
Interior
Interior Features Living Room/Dining Room Combo, Master Bedroom Main Floor
Heating None
Cooling Central Air
Flooring Laminate, Vinyl, Wood
Fireplace false
Appliance Range, Refrigerator
Laundry In Kitchen
Exterior
Exterior Feature Other
Garage Driveway
Utilities Available Cable Connected, Electricity Connected, Public
Waterfront false
Roof Type Shingle
Porch Front Porch
Parking Type Driveway
Garage false
Private Pool No
Building
Lot Description City Limits, Paved
Story 1
Entry Level One
Foundation Crawlspace
Lot Size Range 0 to less than 1/4
Sewer Public Sewer
Water Public
Architectural Style Bungalow
Structure Type Wood Frame
New Construction false
Construction Status No Contingency
Others
Senior Community No
Ownership Fee Simple
Acceptable Financing Cash
Listing Terms Cash
Special Listing Condition None
Read Less
Want to know what your home might be worth? Contact us for a FREE valuation!

Our team is ready to help you sell your home for the highest possible price ASAP

© 2024 My Florida Regional MLS DBA Stellar MLS. All Rights Reserved.
Bought with PROPERTY SCHOLARS REALTY & DEV






