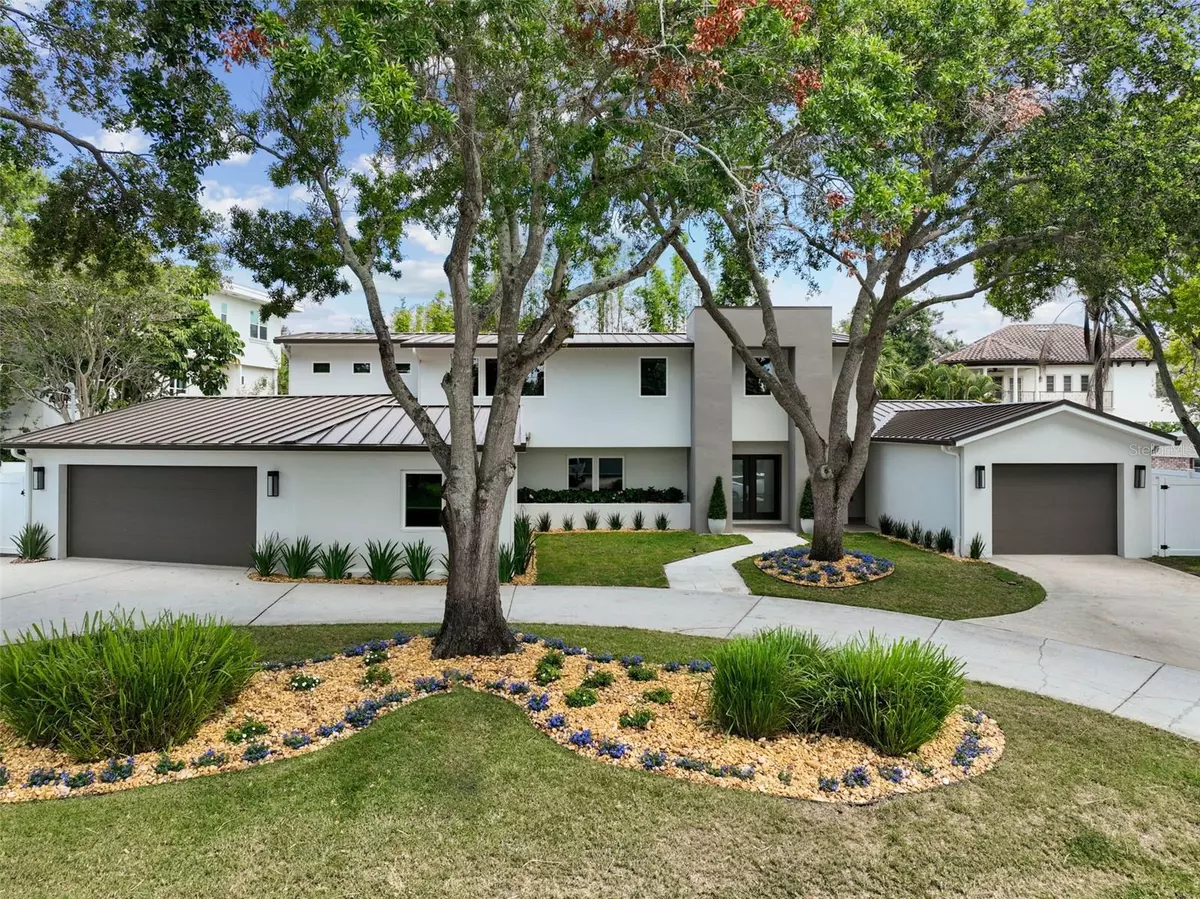$2,100,000
$2,300,000
8.7%For more information regarding the value of a property, please contact us for a free consultation.
23 SANDPIPER RD Tampa, FL 33609
5 Beds
5 Baths
3,456 SqFt
Key Details
Sold Price $2,100,000
Property Type Single Family Home
Sub Type Single Family Residence
Listing Status Sold
Purchase Type For Sale
Square Footage 3,456 sqft
Price per Sqft $607
Subdivision Bayshore Estates 4
MLS Listing ID U8203730
Sold Date 09/20/23
Bedrooms 5
Full Baths 4
Half Baths 1
HOA Y/N No
Originating Board Stellar MLS
Year Built 1959
Annual Tax Amount $10,372
Lot Size 0.290 Acres
Acres 0.29
Lot Dimensions 100x126
Property Description
Breathtaking modern architectural design & renovation in 2015/2016 by Thomas E. Lamb. Located on one of the most sought-after streets in Beach Park. Sandpiper Rd is lined with magnificent multi-million-dollar homes nestled on a secluded circular road with only one access street surrounded by the beautiful water of old Tampa Bay. Extensive renovations include a new metal roof, stucco siding, new appliances, plumbing, electrical, gutters, pool, additional garage & square footage added. Featuring 5 bedrooms, a large flexible study/den space with a separate entrance, 4 full baths, and a 1/2 pool bath. The open kitchen concept has a large quartz island with seating, Thermador appliances, custom built-in cabinets galore, and a walk-in pantry. Eat-in kitchen dining area overlooks the oversized heated pool with jacuzzi and can be controlled by phone application. Coral stone pavers cover the pool/lanai, equipped with a patio gas stub-out ready for an outdoor kitchen and a perfect backyard entertaining space. 1st floor in-law/nanny suite with en-suite bathroom & walk-in closet has a sliding door to the pool area and gives access as a private entry. 2023 updates include a complete exterior landscape, landscape lighting, a new fence, freshly painted inside and out, and new patio fans. This 0.2893-acre lot (100 X 126) includes 2 car garage plus a stand-alone single-car garage connected by a covered breezeway. Massive circular driveway with mature trees offers plenty of shade with lots of space for parking. Many extras included – 3 TVs linked into home automation system, Crestron Automation System (50k) was added in 2019: with IR security cameras, smart TV control/Apple TV, home audio in-door and outdoor system with Sonos speakers, climate control, garage control, and door monitoring system, with the capabilities for lighting control add on. Remotes for Crestron system: the system works seamlessly from any cell phone via APP, brand new hard-wired Tesla charger. Mud room has a Liberty safe bolted into the floor. Sandpiper Rd features some of the most expensive recent home sales in the Tampa area and is centrally located within minutes of Interstate 275, the Veterans Expressway, Tampa international airport, Westshore & International Shopping Mall, sports venues, many fabulous restaurants, and in one of the most desired school zones including Plant High school. This home is not a SPEC home and the owners spared no expense on the upgrades and upkeep of the property.
Location
State FL
County Hillsborough
Community Bayshore Estates 4
Zoning RS-75
Rooms
Other Rooms Family Room, Inside Utility, Storage Rooms
Interior
Interior Features Ceiling Fans(s), Tray Ceiling(s)
Heating Central, Electric, Other
Cooling Central Air
Flooring Ceramic Tile, Wood
Fireplace false
Appliance Built-In Oven, Dishwasher, Dryer, Range, Refrigerator, Washer
Laundry Inside, Laundry Room
Exterior
Exterior Feature French Doors, Rain Gutters, Sliding Doors
Garage Circular Driveway, Parking Pad
Garage Spaces 3.0
Fence Vinyl
Pool Auto Cleaner, Gunite, Heated, In Ground
Community Features None
Utilities Available Cable Connected, Electricity Connected, Public, Sewer Connected, Water Connected
Waterfront false
Roof Type Metal
Parking Type Circular Driveway, Parking Pad
Attached Garage true
Garage true
Private Pool Yes
Building
Story 2
Entry Level Two
Foundation Block
Lot Size Range 1/4 to less than 1/2
Sewer Public Sewer
Water Public
Structure Type Block,Wood Frame
New Construction false
Schools
Elementary Schools Grady-Hb
Middle Schools Coleman-Hb
High Schools Plant City-Hb
Others
Pets Allowed Yes
Senior Community No
Pet Size Extra Large (101+ Lbs.)
Ownership Fee Simple
Acceptable Financing Cash, Conventional
Membership Fee Required None
Listing Terms Cash, Conventional
Num of Pet 10+
Special Listing Condition None
Read Less
Want to know what your home might be worth? Contact us for a FREE valuation!

Our team is ready to help you sell your home for the highest possible price ASAP

© 2024 My Florida Regional MLS DBA Stellar MLS. All Rights Reserved.
Bought with COASTAL PROPERTIES GROUP INTERNATIONAL






