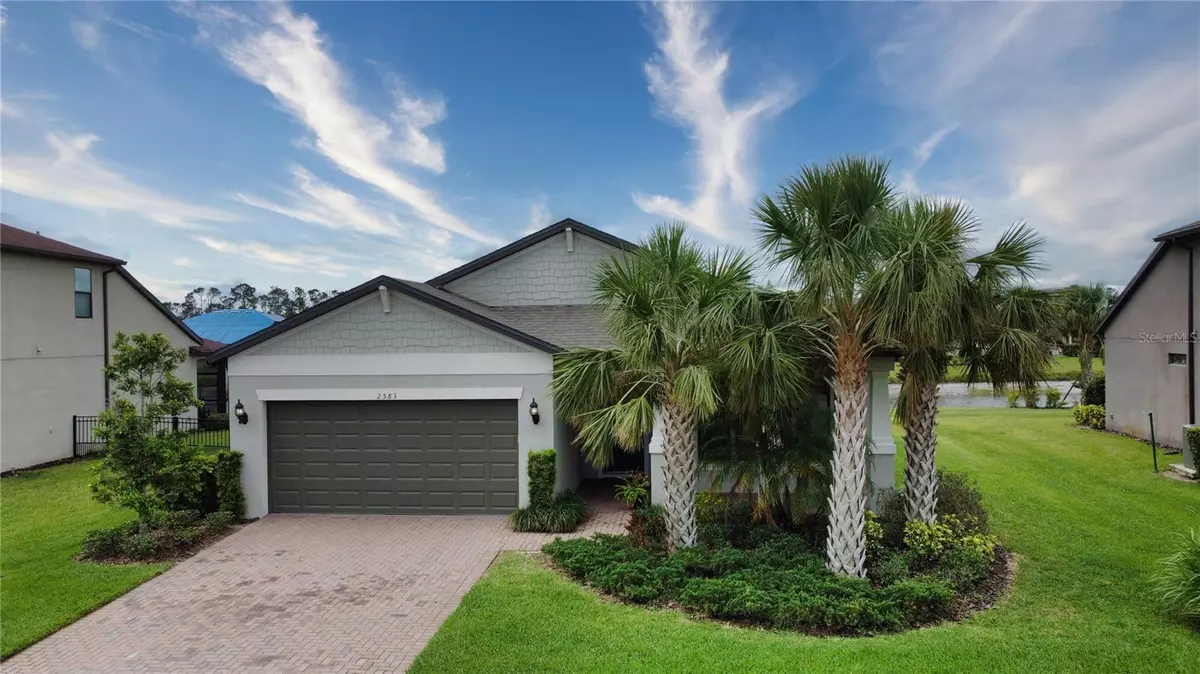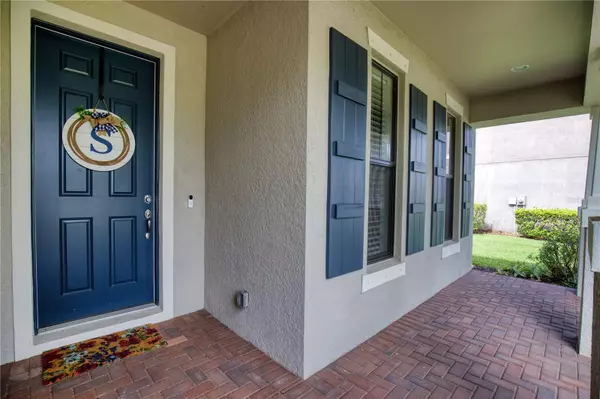$420,000
$424,900
1.2%For more information regarding the value of a property, please contact us for a free consultation.
2583 MARTON OAK BLVD North Port, FL 34289
3 Beds
2 Baths
1,955 SqFt
Key Details
Sold Price $420,000
Property Type Single Family Home
Sub Type Single Family Residence
Listing Status Sold
Purchase Type For Sale
Square Footage 1,955 sqft
Price per Sqft $214
Subdivision Cedar Grove Ph 1B
MLS Listing ID A4568100
Sold Date 09/22/23
Bedrooms 3
Full Baths 2
Construction Status Inspections
HOA Fees $221/qua
HOA Y/N Yes
Originating Board Stellar MLS
Year Built 2018
Annual Tax Amount $4,138
Lot Size 8,276 Sqft
Acres 0.19
Property Description
Pride of ownership in this beautifully maintained 3 bedroom, 2 bath + den/office. Located in the highly desirable Cedar Grove neighborhood inside "The Woodlands" community. This home's open concept living space offers trey ceilings, recessed lighting, a spacious kitchen area with abundant granite counter space, stainless steel appliances, wood cabinetry with under-lighting, large island with 4-person dining. Large primary bedroom has walk-in closet, beautiful lake view and duel vanities in ensuite. Enjoy a relaxing evening on the screened lanai with expansive lake views, with plenty of room for a pool. The separate laundry room has lots of storage features. A paver driveway leading to an oversized 2-car garage with built-ins and sink. The community pool, picnic area and playground are just a 2 minute walk away. HOA fee includes lawncare!! Short distance to shopping, restaurants, schools and interstate. Enjoy the "Florida Lifestyle" with this home!!
Location
State FL
County Sarasota
Community Cedar Grove Ph 1B
Zoning PCDN
Interior
Interior Features Ceiling Fans(s), Eat-in Kitchen, In Wall Pest System, Living Room/Dining Room Combo, Master Bedroom Main Floor, Open Floorplan, Stone Counters, Thermostat, Tray Ceiling(s), Walk-In Closet(s)
Heating Electric
Cooling Central Air
Flooring Vinyl
Fireplace false
Appliance Built-In Oven, Cooktop, Dishwasher, Disposal, Dryer, Electric Water Heater, Exhaust Fan, Microwave, Refrigerator, Washer
Laundry Inside, Laundry Room
Exterior
Exterior Feature Hurricane Shutters, Irrigation System, Rain Gutters, Sidewalk
Garage Spaces 2.0
Community Features Deed Restrictions, Playground, Pool
Utilities Available BB/HS Internet Available, Cable Connected, Electricity Connected, Fiber Optics, Fire Hydrant, Sewer Connected, Street Lights, Underground Utilities, Water Connected
Waterfront true
Waterfront Description Lake
View Y/N 1
Roof Type Shingle
Attached Garage true
Garage true
Private Pool No
Building
Entry Level One
Foundation Slab
Lot Size Range 0 to less than 1/4
Sewer Public Sewer
Water Public
Structure Type Block, Stucco
New Construction false
Construction Status Inspections
Schools
Elementary Schools Toledo Blade Elementary
Middle Schools Woodland Middle School
High Schools North Port High
Others
Pets Allowed Breed Restrictions
HOA Fee Include Common Area Taxes, Pool, Maintenance Grounds
Senior Community No
Ownership Fee Simple
Monthly Total Fees $246
Acceptable Financing Cash, Conventional
Membership Fee Required Required
Listing Terms Cash, Conventional
Num of Pet 3
Special Listing Condition None
Read Less
Want to know what your home might be worth? Contact us for a FREE valuation!

Our team is ready to help you sell your home for the highest possible price ASAP

© 2024 My Florida Regional MLS DBA Stellar MLS. All Rights Reserved.
Bought with BARNES & PHILLIPS REAL ESTATE






