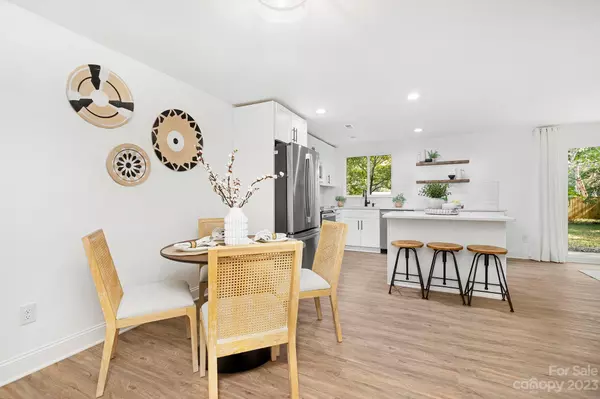$360,000
$349,900
2.9%For more information regarding the value of a property, please contact us for a free consultation.
8607 Longbriar DR Charlotte, NC 28212
3 Beds
2 Baths
1,290 SqFt
Key Details
Sold Price $360,000
Property Type Single Family Home
Sub Type Single Family Residence
Listing Status Sold
Purchase Type For Sale
Square Footage 1,290 sqft
Price per Sqft $279
Subdivision Idlewild South
MLS Listing ID 4036123
Sold Date 09/20/23
Style Ranch
Bedrooms 3
Full Baths 2
Abv Grd Liv Area 1,290
Year Built 1976
Lot Size 0.309 Acres
Acres 0.309
Lot Dimensions 80x146x104x150
Property Description
Step into this fully renovated ranch home with a modern design style, minutes to Uptown, and walking distance to Greenway! Open and elegant kitchen features new custom wood cabinetry with soft close drawers/doors, hidden trash pull out, highlighted by gorgeous new QUARTZ countertops! All new upgraded GE appliances including slide in smooth top range and french door refrigerator. Master bedroom with en suite bath and beautifully tiled 5' step in shower. New luxury vinyl floors throughout, new interior doors, door hardware, and new custom lighting/plumbing fixtures. Spacious, level backyard enclosed with new 6' wood privacy fence and endless possibilities to enjoy the privacy of the outdoors! Single car garage loaded with fantastic wood storage cabinets! In addition to all the interior custom upgrades, home features NEW ROOF and NEW HVAC! You don't want to miss coming home to this modern masterpiece with the peace of mind offered by a fully renovated home and only minutes to center city!
Location
State NC
County Mecklenburg
Zoning R4
Rooms
Main Level Bedrooms 3
Interior
Interior Features Kitchen Island, Open Floorplan
Heating Floor Furnace
Cooling Heat Pump
Flooring Tile, Vinyl
Fireplace false
Appliance Dishwasher, Disposal, Electric Range, Electric Water Heater, Microwave, Refrigerator
Exterior
Fence Back Yard, Fenced, Privacy, Wood
Community Features Walking Trails
Utilities Available Gas
Roof Type Shingle
Parking Type Driveway, Attached Garage, Garage Door Opener
Garage true
Building
Lot Description Level, Wooded
Foundation Slab
Sewer Public Sewer
Water City
Architectural Style Ranch
Level or Stories One
Structure Type Aluminum, Brick Partial, Vinyl
New Construction false
Schools
Elementary Schools Unspecified
Middle Schools Unspecified
High Schools Unspecified
Others
Senior Community false
Restrictions No Representation
Acceptable Financing Cash, Conventional
Listing Terms Cash, Conventional
Special Listing Condition None
Read Less
Want to know what your home might be worth? Contact us for a FREE valuation!

Our team is ready to help you sell your home for the highest possible price ASAP
© 2024 Listings courtesy of Canopy MLS as distributed by MLS GRID. All Rights Reserved.
Bought with Michelle Kidd • COMPASS






