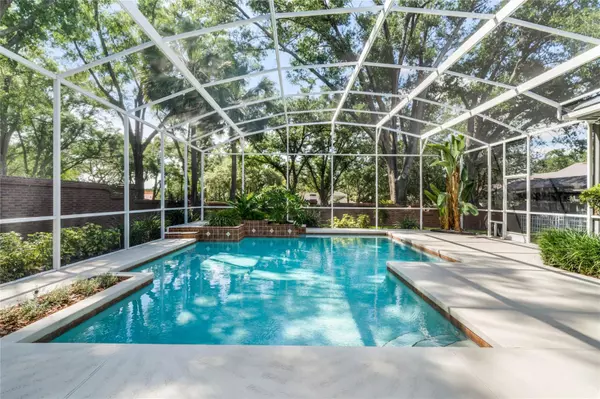$785,000
$799,000
1.8%For more information regarding the value of a property, please contact us for a free consultation.
336 ASHFORD CT Lake Mary, FL 32746
3 Beds
3 Baths
2,857 SqFt
Key Details
Sold Price $785,000
Property Type Single Family Home
Sub Type Single Family Residence
Listing Status Sold
Purchase Type For Sale
Square Footage 2,857 sqft
Price per Sqft $274
Subdivision Heathrow
MLS Listing ID O6115759
Sold Date 09/20/23
Bedrooms 3
Full Baths 2
Half Baths 1
Construction Status Financing,Inspections,Other Contract Contingencies
HOA Fees $70/qua
HOA Y/N Yes
Originating Board Stellar MLS
Year Built 1989
Annual Tax Amount $4,078
Lot Size 0.340 Acres
Acres 0.34
Property Description
Welcome to Heathrow and The Highly sought after Regency Green neighborhood where you'll find only Custom Built Homes. Unique and Contemporary featuring 3 Bedrooms, 2.5 Bathrooms, plus upstairs bonus room. The long paver driveway with two car garage leads you to the front double doors of this Architectural Masterpiece. Double door glass entrance into the Foyer where you'll notice clean lines with high ceilings. Many windows allow the light to come in all rooms. Split plan. Spacious Primary Suite to the left with fireplace and double doors to the screened and covered lanai. Master bathroom has an oversized walk in shower, tub, dual vanities, and walk in closet. Living room and dining room with hardwood flooring. Serving area off the foyer with bar. Gourmet White Kitchen opens to Family Room with fireplace and hardwood flooring. On the right side of the home, you have 2 additional bedrooms with shared bathroom. Upstairs you have a bonus which opens to the downstairs living room space. Bonus is a great area for an office or game room with additional storage room as well. Well maintained Tile Roof. Screened and Covered Lanai with sparkling Pool and plenty of room for entertaining. Fenced yard with the brick wall and wrought iron. There are 3 Fireplaces throughout the home located in the living room, family room, and primary suite. Very well maintained home by the original owners. First time on the market. Heathrow is a highly desired gated golf course community with an exclusive Country Club. 18 hole Golf course designed by Ron Garl just minutes from your front door. Highly rated School System. This home may be under audio and video surveillance. Don't miss this one!
Location
State FL
County Seminole
Community Heathrow
Zoning PUD
Rooms
Other Rooms Bonus Room, Breakfast Room Separate, Inside Utility, Loft
Interior
Interior Features Ceiling Fans(s), Coffered Ceiling(s), High Ceilings, Kitchen/Family Room Combo, Master Bedroom Main Floor, Split Bedroom, Tray Ceiling(s), Vaulted Ceiling(s), Walk-In Closet(s), Wet Bar, Window Treatments
Heating Central, Electric
Cooling Central Air
Flooring Carpet, Ceramic Tile, Wood
Fireplaces Type Family Room, Gas, Living Room, Master Bedroom
Fireplace true
Appliance Dishwasher, Dryer, Electric Water Heater, Microwave, Range, Refrigerator, Washer
Laundry Inside, Laundry Room
Exterior
Exterior Feature French Doors, Irrigation System, Private Mailbox, Sidewalk
Garage Driveway, Garage Door Opener, Parking Pad
Garage Spaces 2.0
Fence Fenced, Masonry
Pool Gunite, In Ground, Screen Enclosure
Community Features Association Recreation - Owned, Clubhouse, Deed Restrictions, Fitness Center, Gated, Golf, Park, Playground, Pool, Sidewalks, Tennis Courts
Utilities Available Cable Available, Electricity Connected, Phone Available, Public, Sewer Connected, Sprinkler Meter, Street Lights, Underground Utilities, Water Connected
Amenities Available Basketball Court, Clubhouse, Dock, Fence Restrictions, Gated, Optional Additional Fees, Park, Playground, Recreation Facilities, Security, Vehicle Restrictions
Waterfront false
Roof Type Tile
Porch Covered, Screened
Parking Type Driveway, Garage Door Opener, Parking Pad
Attached Garage true
Garage true
Private Pool Yes
Building
Entry Level Two
Foundation Slab
Lot Size Range 1/4 to less than 1/2
Sewer Public Sewer
Water Public
Architectural Style Contemporary
Structure Type Stucco, Wood Frame
New Construction false
Construction Status Financing,Inspections,Other Contract Contingencies
Schools
Elementary Schools Heathrow Elementary
Middle Schools Markham Woods Middle
High Schools Seminole High
Others
Pets Allowed Yes
HOA Fee Include Guard - 24 Hour, Private Road, Recreational Facilities, Security
Senior Community No
Ownership Fee Simple
Monthly Total Fees $213
Acceptable Financing Cash, Conventional, FHA, VA Loan
Membership Fee Required Required
Listing Terms Cash, Conventional, FHA, VA Loan
Special Listing Condition None
Read Less
Want to know what your home might be worth? Contact us for a FREE valuation!

Our team is ready to help you sell your home for the highest possible price ASAP

© 2024 My Florida Regional MLS DBA Stellar MLS. All Rights Reserved.
Bought with COLDWELL BANKER REALTY






