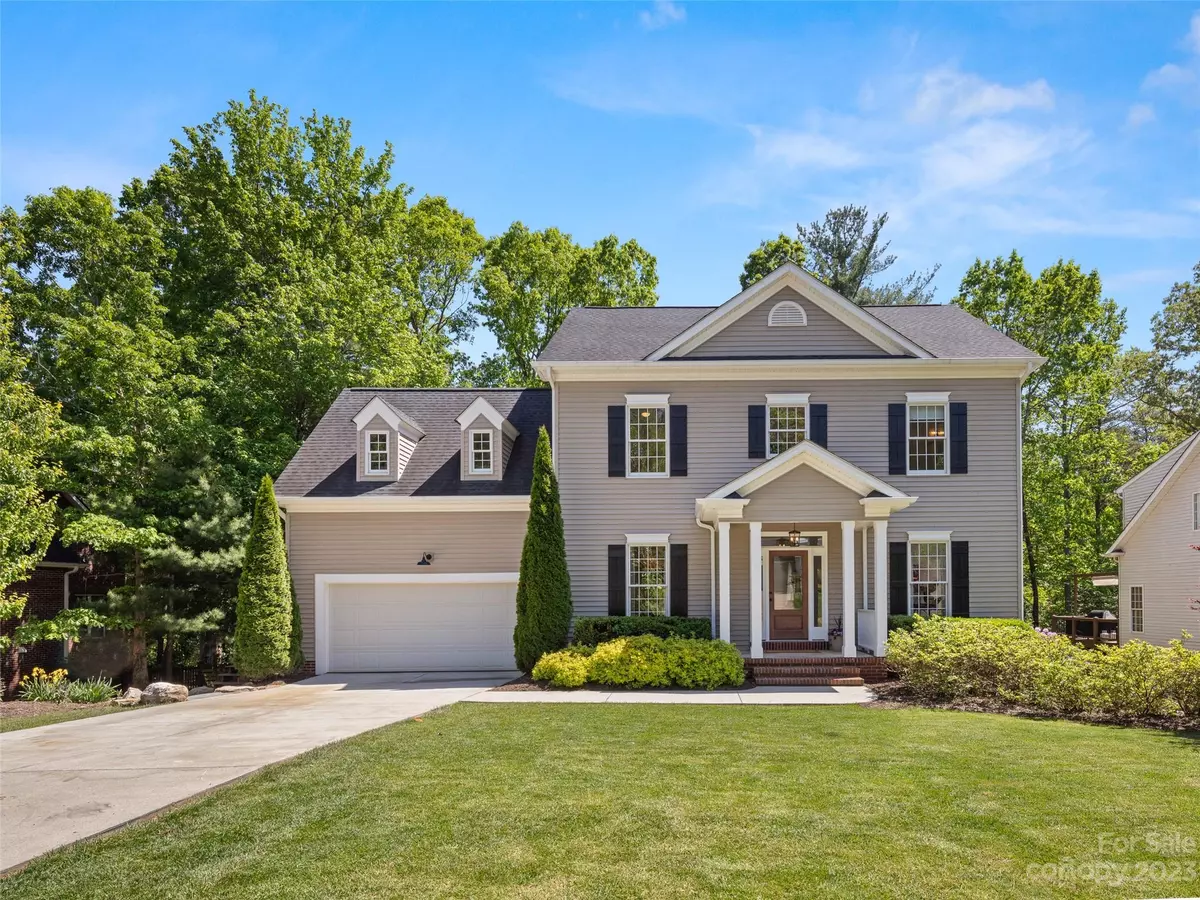$1,182,500
$1,225,000
3.5%For more information regarding the value of a property, please contact us for a free consultation.
1040 Columbine RD Asheville, NC 28803
4 Beds
4 Baths
3,320 SqFt
Key Details
Sold Price $1,182,500
Property Type Single Family Home
Sub Type Single Family Residence
Listing Status Sold
Purchase Type For Sale
Square Footage 3,320 sqft
Price per Sqft $356
Subdivision Biltmore Park
MLS Listing ID 4029166
Sold Date 09/18/23
Style Traditional
Bedrooms 4
Full Baths 3
Half Baths 1
HOA Fees $55/ann
HOA Y/N 1
Abv Grd Liv Area 2,641
Year Built 1998
Lot Size 0.370 Acres
Acres 0.37
Property Description
Completely & tastefully renovated w/ contemporary modern flare, this home is like brand new! Exquisite style & warmth. New wood floors, carpet, trim, fresh paint, all new custom fixtures, hinges & handles throughout, new solid wood doors on main, new wood & glass front door. The list goes on and on! Light & bright with crisp clean lines and comfortable living spaces which get an abundance of natural light. Updated kitchen with breakfast bar opening to relaxing living room with gas fireplace and custom Italian tile surround. Office with coffered ceiling. Dining room with custom wood accents. Recent addition makes the home live larger with lots of windows and oversized sliding patio doors to deck. Spacious master is a delight with wood accents & shiplap. Renovated master bath with glass shower enclosure, custom tile work and soaking tub! Wonderful outdoor living-stone back patio with firepit. New cozy screen porch-all nestled in wooded privacy. Lower level has kitchenette and full bath.
Location
State NC
County Buncombe
Zoning RS4
Rooms
Basement Exterior Entry, Finished, Full, Interior Entry, Storage Space, Walk-Out Access
Interior
Interior Features Breakfast Bar, Built-in Features, Entrance Foyer, Pantry, Walk-In Closet(s)
Heating Ductless, Forced Air, Heat Pump
Cooling Ceiling Fan(s), Heat Pump
Flooring Carpet, Laminate, Tile
Fireplaces Type Fire Pit, Gas, Living Room, Wood Burning
Fireplace true
Appliance Dishwasher, Disposal, Dryer, Electric Oven, Electric Range, Refrigerator, Washer
Exterior
Exterior Feature Fire Pit
Garage Spaces 2.0
Community Features Clubhouse, Outdoor Pool, Picnic Area, Playground, Sidewalks, Street Lights, Tennis Court(s), Walking Trails
Utilities Available Cable Available, Underground Power Lines, Wired Internet Available
Roof Type Shingle
Parking Type Attached Garage
Garage true
Building
Lot Description Level, Private, Rolling Slope, Wooded, Wooded
Foundation Other - See Remarks
Sewer Public Sewer
Water Public
Architectural Style Traditional
Level or Stories Two
Structure Type Vinyl
New Construction false
Schools
Elementary Schools Estes/Koontz
Middle Schools Valley Springs
High Schools T.C. Roberson
Others
HOA Name Baldwin Real Estate
Senior Community false
Restrictions Architectural Review,Livestock Restriction,Manufactured Home Not Allowed
Acceptable Financing Cash, Conventional
Listing Terms Cash, Conventional
Special Listing Condition None
Read Less
Want to know what your home might be worth? Contact us for a FREE valuation!

Our team is ready to help you sell your home for the highest possible price ASAP
© 2024 Listings courtesy of Canopy MLS as distributed by MLS GRID. All Rights Reserved.
Bought with Allie Bourdy • Looking Glass Realty, Asheville






