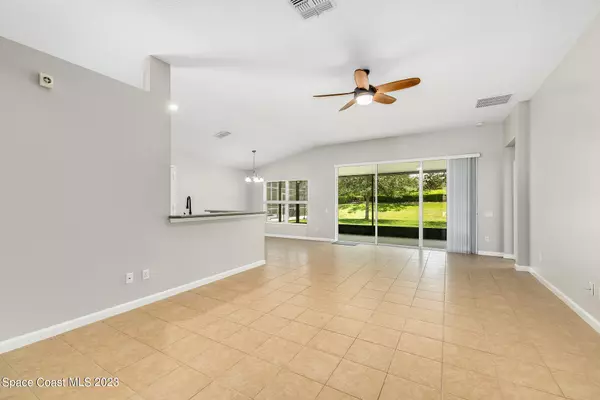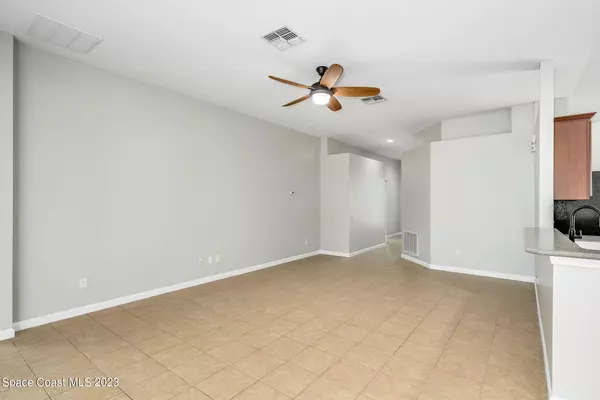$314,000
$324,900
3.4%For more information regarding the value of a property, please contact us for a free consultation.
1756 Dittmer CIR SE Palm Bay, FL 32909
3 Beds
2 Baths
1,564 SqFt
Key Details
Sold Price $314,000
Property Type Single Family Home
Sub Type Single Family Residence
Listing Status Sold
Purchase Type For Sale
Square Footage 1,564 sqft
Price per Sqft $200
Subdivision Waterstone Plat 1 Pud
MLS Listing ID 968811
Sold Date 09/15/23
Bedrooms 3
Full Baths 2
HOA Fees $125/qua
HOA Y/N Yes
Total Fin. Sqft 1564
Originating Board Space Coast MLS (Space Coast Association of REALTORS®)
Year Built 2008
Annual Tax Amount $3,966
Tax Year 2022
Lot Size 7,841 Sqft
Acres 0.18
Lot Dimensions 60 x 125
Property Description
Welcome to the beautiful HOA community of Heron Bay! This exquisite property sits on a larger lot boasts an open floor plan, the spacious living area seamlessly flows into the dining space, creating a perfect setting for both intimate gatherings and lively entertaining. A spacious master suite awaits with dual sinks, a soaker tub, walk-in shower, and a walk-in closet. The screened-in patio and landscaped yard offer a serene outdoor retreat. Enjoy community amenities like a clubhouse, pool, and tennis courts. This MOVE-IN READY 3-bedroom, 2-bath concrete block home is ideally situated near the I-95 exit, offering a perfect balance of style and practicality. Roof 2021!
Location
State FL
County Brevard
Area 347 - Southern Palm Bay
Direction South on Babcock, right on Mara Loma Blvd, right on Finola Ave, right on Dittmer, house on right.
Interior
Interior Features Breakfast Bar, Pantry, Primary Bathroom - Tub with Shower, Primary Bathroom -Tub with Separate Shower, Primary Downstairs, Walk-In Closet(s)
Heating Central
Cooling Central Air
Flooring Tile
Furnishings Unfurnished
Appliance Dishwasher, Electric Range, Electric Water Heater, Microwave, Refrigerator
Exterior
Exterior Feature Storm Shutters
Garage Attached, Garage Door Opener
Garage Spaces 2.0
Pool Community
Amenities Available Basketball Court, Clubhouse, Fitness Center, Maintenance Grounds, Management - Full Time, Management - Off Site, Tennis Court(s)
Waterfront No
Waterfront Description Pond
Roof Type Shingle
Street Surface Asphalt
Porch Patio, Porch, Screened
Parking Type Attached, Garage Door Opener
Garage Yes
Building
Lot Description Sprinklers In Front, Sprinklers In Rear
Faces Northeast
Sewer Public Sewer
Water Public
Level or Stories One
New Construction No
Schools
Elementary Schools Sunrise
High Schools Bayside
Others
HOA Name Lisa Bondy
Senior Community No
Tax ID 30-37-04-Ut-00000.0-097h.00
Acceptable Financing Cash, Conventional, FHA, VA Loan
Listing Terms Cash, Conventional, FHA, VA Loan
Special Listing Condition Standard
Read Less
Want to know what your home might be worth? Contact us for a FREE valuation!

Our team is ready to help you sell your home for the highest possible price ASAP

Bought with RE/MAX Aerospace Realty






