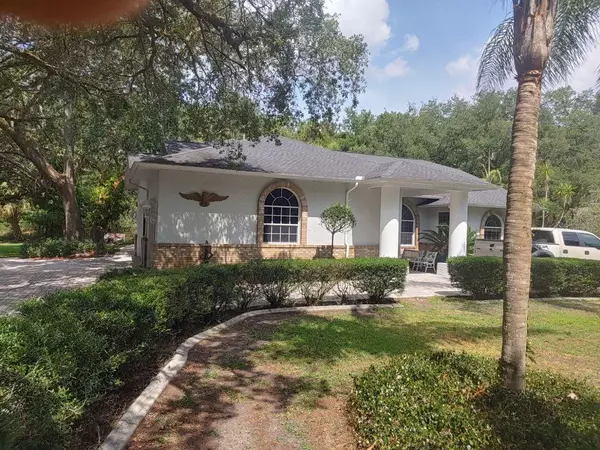$494,000
$509,900
3.1%For more information regarding the value of a property, please contact us for a free consultation.
8711 CRESCENT FOREST BLVD New Port Richey, FL 34654
4 Beds
2 Baths
2,469 SqFt
Key Details
Sold Price $494,000
Property Type Single Family Home
Sub Type Single Family Residence
Listing Status Sold
Purchase Type For Sale
Square Footage 2,469 sqft
Price per Sqft $200
Subdivision Crescent Forest
MLS Listing ID U8197353
Sold Date 09/15/23
Bedrooms 4
Full Baths 2
Construction Status Financing,Inspections
HOA Fees $172/qua
HOA Y/N Yes
Originating Board Stellar MLS
Year Built 1994
Annual Tax Amount $3,886
Lot Size 0.390 Acres
Acres 0.39
Property Description
UNDER CONTRACT, ACCEPTING BACK UP OFFERS! GORGEOUS 4 bedroom 2 bath 3 car POOL home nestled within the most charming and sought after neighborhoods. Crescent Forest is an enclave of only 60 homes close to new Ridge Road Extension for easy commuting! As you arrive home through the beautiful gated entry you will feel you have entered into an enchanted forest of lovely well kept homes surrounded by large mature oaks and lush landscaping. Home boasts a Pavered circular driveway, huge 805sf side load 3 car garage with high ceilings and parking for at least 10 cars for when you’re hosting guests! After traversing the grand entry you are greeted by the gorgeous double leaded glass doors imported from Germany. You will love the peace of mind of having a whole house 16KW Generac Generator and Kevlar fabric hurricane window/door covers! Split floor plan for privacy, pool bath, and walk in closets. Fenced dog run area behind lanai to keep your furry friends contained. Some of the many updates include Freshly Painted interior, Hardwood flooring. NEW Ivory Travertine flooring just installed and professionally sealed and polished, NEW stylish wide plank waterproof vinyl flooring in bedrooms and bath, NEW water Heater, SOLAR HEATED Pool! NEW stainless farmhouse sink and faucet, led lighting, and there is NO CARPET! The kitchen is a chefs delight with roll out cabinet shelves, wine chiller, Kitchenaid Stainless appliances, 2 big pantrys and plenty of prep space. The master suite is also huge and features two walk in closets, large shower, double sink vanity and separate water closet! The home is enhanced with beautiful crown molding, chair railing and features uplighting throughout. Tampa Airport 30 min, Clearwater Beach is about an hour away and your close to shopping, the new VA Center, and big box stores. Roof Nov.2018, AC New 2020. Water Heater 2022. NO CDD Fees! No Flood Insurance required!
Location
State FL
County Pasco
Community Crescent Forest
Zoning R2
Interior
Interior Features Accessibility Features, Ceiling Fans(s), Central Vaccum, Chair Rail, Crown Molding, Eat-in Kitchen, High Ceilings, Kitchen/Family Room Combo, Master Bedroom Main Floor, Open Floorplan, Skylight(s), Solid Wood Cabinets, Split Bedroom, Stone Counters, Walk-In Closet(s), Wet Bar
Heating Central, Electric
Cooling Central Air
Flooring Tile, Travertine, Vinyl, Wood
Fireplaces Type Gas, Living Room
Furnishings Unfurnished
Fireplace true
Appliance Built-In Oven, Convection Oven, Cooktop, Dishwasher, Disposal, Electric Water Heater, Microwave, Refrigerator, Wine Refrigerator
Laundry Inside, Laundry Room
Exterior
Exterior Feature Dog Run, French Doors, Garden, Irrigation System, Lighting, Outdoor Grill, Outdoor Shower, Private Mailbox, Rain Gutters, Sidewalk, Sliding Doors, Sprinkler Metered
Garage Circular Driveway, Driveway, Garage Door Opener, Garage Faces Side, Oversized
Garage Spaces 3.0
Fence Chain Link
Pool Gunite, Heated, In Ground, Lighting, Self Cleaning
Community Features Association Recreation - Owned, Deed Restrictions
Utilities Available BB/HS Internet Available, Cable Connected, Electricity Connected, Public, Street Lights, Underground Utilities, Water Connected
Amenities Available Basketball Court, Gated, Park, Playground, Tennis Court(s)
Waterfront false
View Garden, Trees/Woods
Roof Type Shingle
Porch Front Porch, Screened
Parking Type Circular Driveway, Driveway, Garage Door Opener, Garage Faces Side, Oversized
Attached Garage true
Garage true
Private Pool Yes
Building
Story 1
Entry Level One
Foundation Slab
Lot Size Range 1/4 to less than 1/2
Sewer Public Sewer
Water Public
Architectural Style Contemporary
Structure Type Block
New Construction false
Construction Status Financing,Inspections
Schools
Elementary Schools Cypress Elementary-Po
Middle Schools River Ridge Middle-Po
High Schools Ridgewood High School-Po
Others
Pets Allowed Yes
HOA Fee Include Common Area Taxes, Maintenance Grounds, Management, Recreational Facilities, Trash
Senior Community No
Ownership Fee Simple
Monthly Total Fees $172
Acceptable Financing Cash, Conventional, VA Loan
Membership Fee Required Required
Listing Terms Cash, Conventional, VA Loan
Special Listing Condition None
Read Less
Want to know what your home might be worth? Contact us for a FREE valuation!

Our team is ready to help you sell your home for the highest possible price ASAP

© 2024 My Florida Regional MLS DBA Stellar MLS. All Rights Reserved.
Bought with INSPIRED REALTY, LLC






