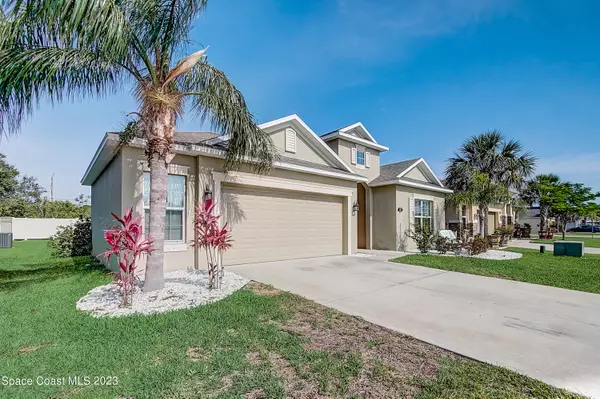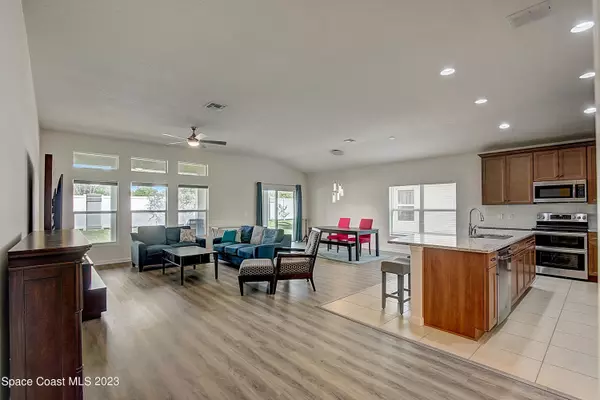$399,000
$400,000
0.3%For more information regarding the value of a property, please contact us for a free consultation.
4215 Sage Brush CIR Melbourne, FL 32901
3 Beds
2 Baths
1,789 SqFt
Key Details
Sold Price $399,000
Property Type Single Family Home
Sub Type Single Family Residence
Listing Status Sold
Purchase Type For Sale
Square Footage 1,789 sqft
Price per Sqft $223
Subdivision Pine Meadows
MLS Listing ID 966421
Sold Date 09/15/23
Bedrooms 3
Full Baths 2
HOA Fees $44/ann
HOA Y/N Yes
Total Fin. Sqft 1789
Originating Board Space Coast MLS (Space Coast Association of REALTORS®)
Year Built 2018
Annual Tax Amount $5,330
Tax Year 2022
Lot Size 6,098 Sqft
Acres 0.14
Property Description
Welcome to your dream home in the heart of Melbourne! NEW ROOF installed August 2023. Built in 2018, this lovely home offers a split floor-plan with tile and newer LVP (installed 2022). The kitchen has it all, perfect for the chef at heart! Granite counters, 42'' cabinets, spacious island, breakfast bar & stainless steel appliances, including a double oven range. The open concept floor-plan has high ceilings in the great room & natural light galore. Enjoy the outdoors in the shade of the expansive patio that spans the width of the entire home. Plenty of storage in the oversized 2 car garage which also features a utility sink. Centrally located with easy access to I-95, shopping plazas and Southwest Park. The beach is approximately 7 miles, a quick 15 minute drive.
Location
State FL
County Brevard
Area 330 - Melbourne - Central
Direction From Eber and Dairy, North on Dairy - Right on Pinyon Gap Dr - Right on Sage Brush Cir - Home is second house on the right.
Interior
Interior Features Breakfast Bar, Kitchen Island, Open Floorplan, Pantry, Primary Bathroom - Tub with Shower, Primary Downstairs, Split Bedrooms, Vaulted Ceiling(s), Walk-In Closet(s)
Heating Central
Cooling Central Air
Flooring Tile, Vinyl
Furnishings Unfurnished
Appliance Double Oven, Electric Range, Electric Water Heater, Microwave, Refrigerator
Exterior
Exterior Feature Storm Shutters
Garage Attached
Garage Spaces 2.0
Pool None
Utilities Available Cable Available
Amenities Available Maintenance Grounds, Management - Full Time, Playground
Waterfront No
Roof Type Shingle
Street Surface Asphalt
Porch Porch
Parking Type Attached
Garage Yes
Building
Faces East
Sewer Public Sewer
Water Public
Level or Stories One
New Construction No
Schools
Elementary Schools University Park
High Schools Palm Bay
Others
Pets Allowed Yes
HOA Name Bella Vista Property Management
Senior Community No
Tax ID 28-37-16-31-00000.0-0041.00
Acceptable Financing Cash, Conventional, FHA, VA Loan
Listing Terms Cash, Conventional, FHA, VA Loan
Special Listing Condition Standard
Read Less
Want to know what your home might be worth? Contact us for a FREE valuation!

Our team is ready to help you sell your home for the highest possible price ASAP

Bought with Blue Marlin Real Estate






