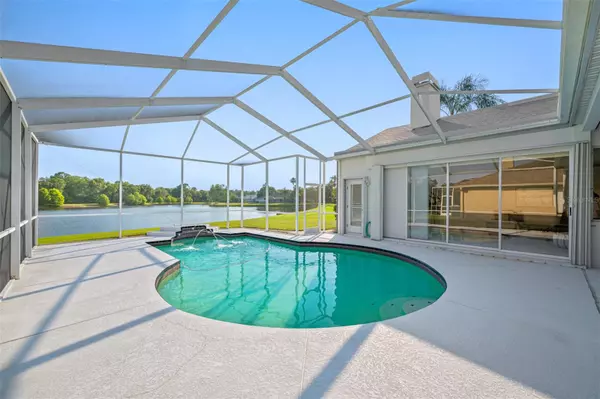$772,000
$765,000
0.9%For more information regarding the value of a property, please contact us for a free consultation.
9112 WOODBAY DR Tampa, FL 33626
4 Beds
3 Baths
2,379 SqFt
Key Details
Sold Price $772,000
Property Type Single Family Home
Sub Type Single Family Residence
Listing Status Sold
Purchase Type For Sale
Square Footage 2,379 sqft
Price per Sqft $324
Subdivision Westchase Sec 110
MLS Listing ID T3465914
Sold Date 09/13/23
Bedrooms 4
Full Baths 3
Construction Status Inspections
HOA Fees $26/ann
HOA Y/N Yes
Originating Board Stellar MLS
Year Built 1993
Annual Tax Amount $10,557
Lot Size 10,018 Sqft
Acres 0.23
Lot Dimensions 85x118
Property Description
WESTCHASE LAKEFRONT POOL home! 4 bedroom, 3 bath and 2456 square feet of fabulous open, split floorplan with SOARING CEILINGS with tranquil lake views. MORE PHOTOS COMING SOON! The kitchen is a chef's dream with newer 2018 stainless steel gas appliances, a breakfast bar and nook. 3 car garage, paver driveway, hurricane shutters, recessed lighting, overhead fans, and reclaimed water sprinkler system! Open Livingroom and Dining combo, Family room is spacious and overlooks the pool and lake, with a white marble gas fireplace. Salt water pool with fountain jets and sweeper; screened lanai has covered entertaining space and pool bathroom. Master bedroom has sliders to the pool, lake view, vaulted ceiling, en suite bath with double sink, shower, jacuzzi tub and 2 LARGE WALK IN CLOSETS! New Pool Pump 2023, Roof 2016, HVAC 2020. Cage rescreened 2016. Home has had only one owner and shows pride and meticulous maintenance. This sought after Westchase neighborhood offers golf, tennis, pickleball, basketball courts, playgrounds, swimming pools. Centrally located to beaches, airports, downtown, and bars and restaurants. This is an AS IS estate sale. Wall unit in dining room conveys with home.
Location
State FL
County Hillsborough
Community Westchase Sec 110
Zoning PD
Rooms
Other Rooms Family Room, Great Room, Inside Utility
Interior
Interior Features Ceiling Fans(s), Eat-in Kitchen, High Ceilings, Kitchen/Family Room Combo, Living Room/Dining Room Combo, Master Bedroom Main Floor, Open Floorplan, Solid Surface Counters, Thermostat, Walk-In Closet(s), Window Treatments
Heating Central, Natural Gas
Cooling Central Air
Flooring Carpet, Ceramic Tile
Fireplaces Type Family Room, Gas
Furnishings Partially
Fireplace true
Appliance Built-In Oven, Cooktop, Dishwasher, Disposal, Freezer, Gas Water Heater, Microwave, Water Softener
Laundry Inside, Laundry Room
Exterior
Exterior Feature Hurricane Shutters, Irrigation System, Private Mailbox, Rain Gutters, Sidewalk, Sliding Doors, Sprinkler Metered
Garage Garage Door Opener, Golf Cart Garage, Ground Level, Oversized
Garage Spaces 3.0
Pool Gunite, In Ground, Pool Sweep, Salt Water, Screen Enclosure
Utilities Available Cable Connected, Electricity Connected, Natural Gas Connected, Phone Available, Public, Sprinkler Recycled, Water Connected
Waterfront true
Waterfront Description Lake
View Y/N 1
Water Access 1
Water Access Desc Lake
View Pool, Water
Roof Type Shingle
Parking Type Garage Door Opener, Golf Cart Garage, Ground Level, Oversized
Attached Garage true
Garage true
Private Pool Yes
Building
Story 1
Entry Level One
Foundation Slab
Lot Size Range 0 to less than 1/4
Sewer Public Sewer
Water Public
Structure Type Block, Stucco
New Construction false
Construction Status Inspections
Schools
Elementary Schools Lowry-Hb
Middle Schools Davidsen-Hb
High Schools Alonso-Hb
Others
Pets Allowed Yes
Senior Community No
Ownership Fee Simple
Monthly Total Fees $26
Acceptable Financing Cash, Conventional, VA Loan
Membership Fee Required Required
Listing Terms Cash, Conventional, VA Loan
Special Listing Condition None
Read Less
Want to know what your home might be worth? Contact us for a FREE valuation!

Our team is ready to help you sell your home for the highest possible price ASAP

© 2024 My Florida Regional MLS DBA Stellar MLS. All Rights Reserved.
Bought with PEOPLE'S CHOICE REALTY SVC LLC






